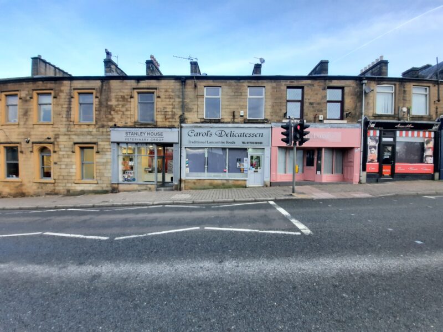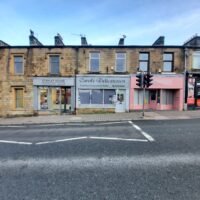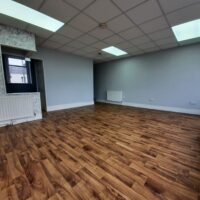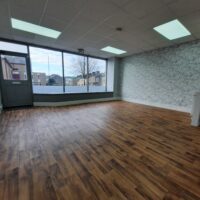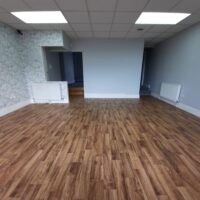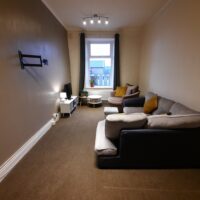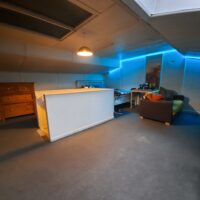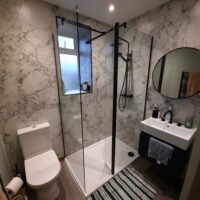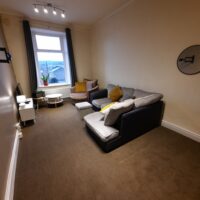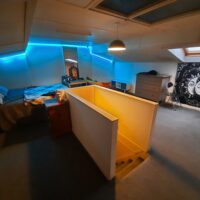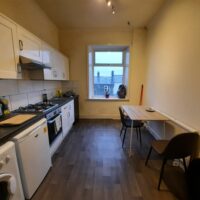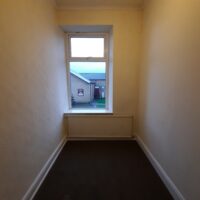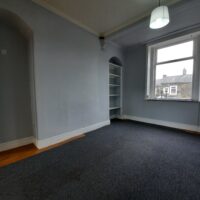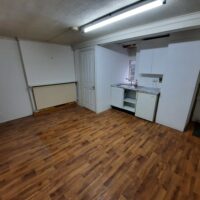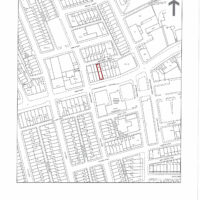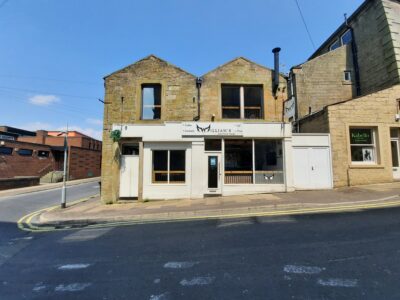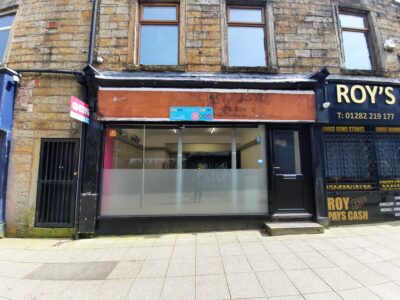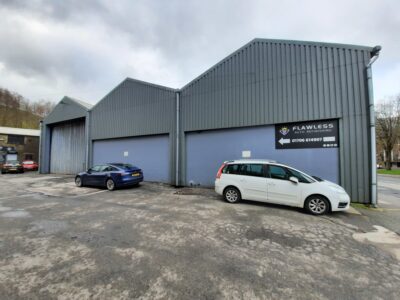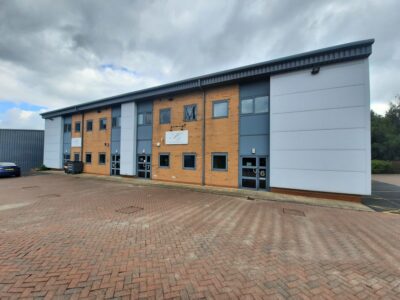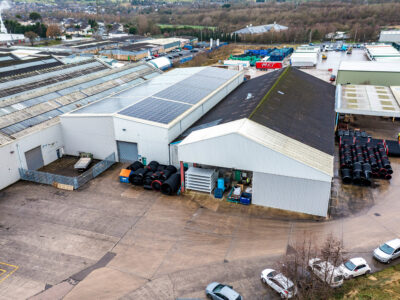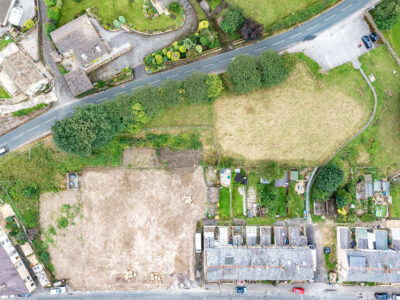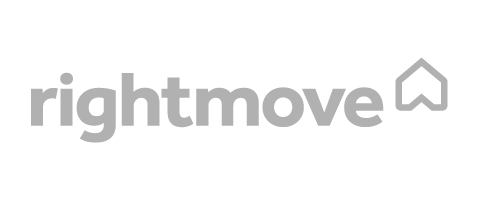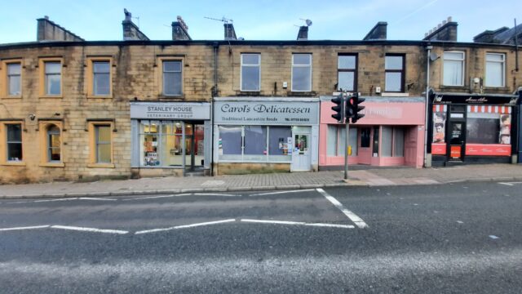
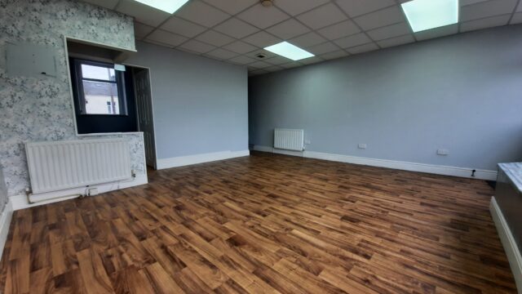
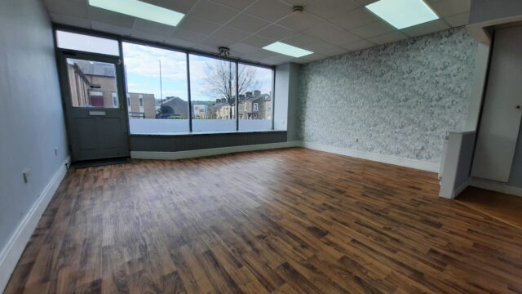
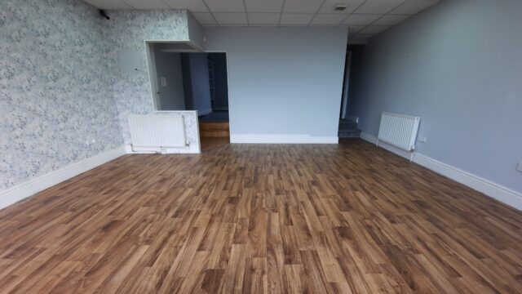
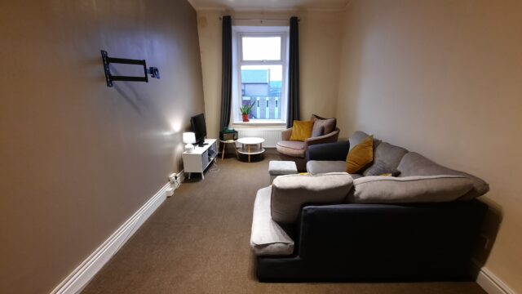
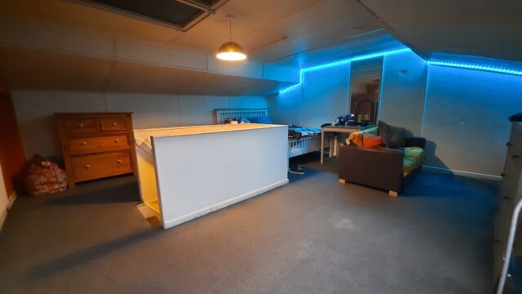
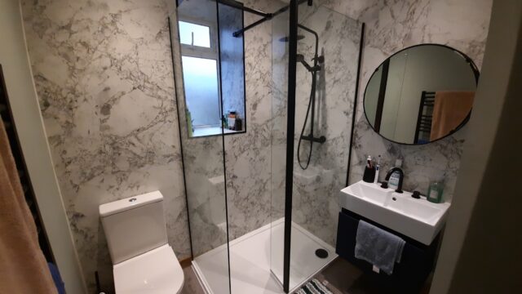
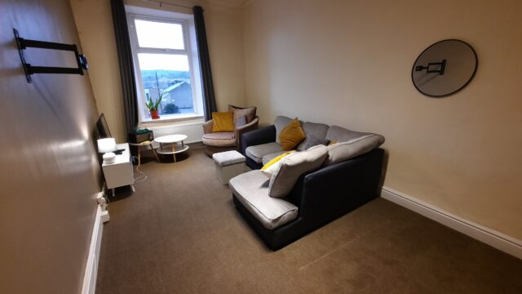
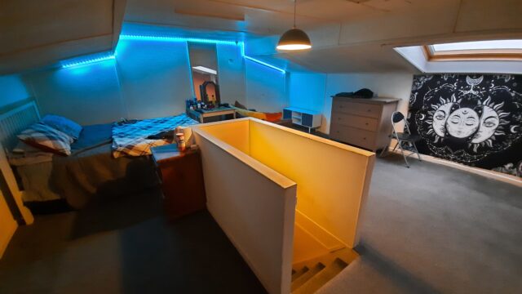
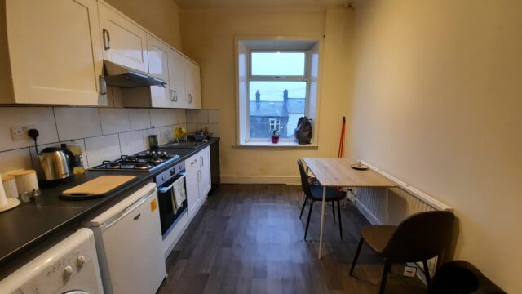
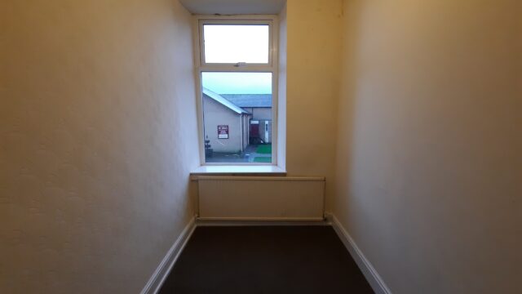
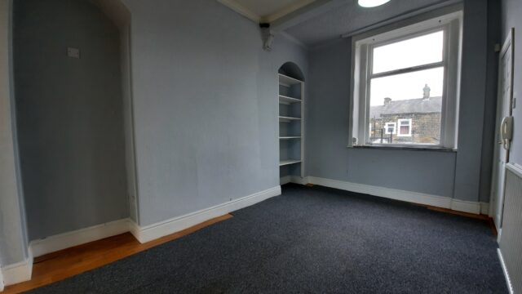
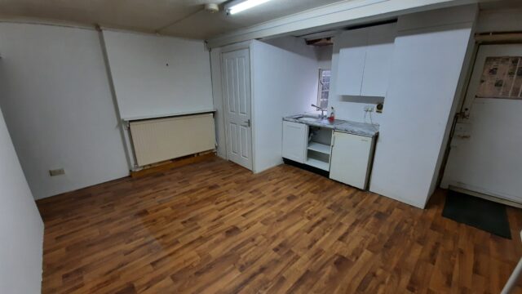
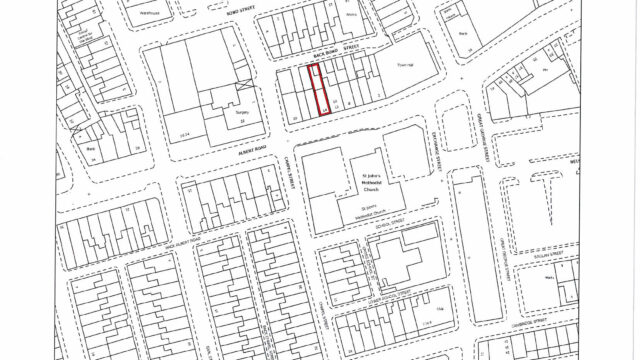
14 - 14a Albert Road, Colne, Lancashire
For Sale £170,000
Retail in Colne
152.06 Sq M
- Prominently situated mixed use investment premises.
- Fully let investment currently generating an annual rent of £14,400
- Well presented accommodation refurbished in recent years including a new shop front and new shower room.
Description
A mid parade , stone built property comprising a self contained ground and lower ground floor shop and a separate two bedroomed apartment to the first and second floors.
Located on the ground and lower ground floors 14 Albert Road is currently occupied as a Delicatessen and this accommodation comprises a front retail area and rear storeroom to the ground floor with a further two storerooms, kitchenette and WC to the lower ground floor.
14a Albert Road comprises a two bedroomed apartment with its accommodation arranged over the first and second floors. The first floor comprises a spacious kitchen / dinning room, living room, newly refurbished shower room and a bedroom. The second floor comprises a second larger double bedroom with Velux windows.
Tenancies – the ground floor is let by way of a 3 year lease which commenced on the 1st June 2023 at a current rent of £7,800 per annum.
The apartment is let by way of a 12 month Assured Short-hold Tenancy agreement which commenced on 6th January 2024 at an annual rent of £6,600. Copies of the leases are available upon request.
Externally to the rear of the property is a tarmacadam driveway providing ample parking facilities.
Location
The property is located on Albert Road (A56), the main arterial route leading into the town centre of Colne. Conveniently located within a short drive from junction 14 of the M65 motorway, the property occupies a prime roadside position benefiting from a high level of passing traffic. Other established occupiers in the immediate area include Stanley House Vets, various Solicitors, Estate Agents and independent retailers.
Accommodation
14 Albert Road
Ground Floor
Sales – 29.74 sq.m 320.11 sq.ft
Rear sales -12.13 sq.m 130.56 sq.ft
Lower Ground Floor
Store room 1 – 21.56 sqm 232.00 sq.ft
Store room 2, Kitchenette and WC – 20.36 sq.m 219.15 sq.ft
14a Albert Road
First Floor
Kitchen / dining room 12.01 sq.m 129.27 sq.ft
Living room 15.58 sq.m 166.7 sq.ft
Bedroom 1 6.67 sq.m 71.79 sq.ft
Shower room 4.08 sq.m 43.91 sq.ft
Landing 6.15 sq.m 66.19 sq.ft
Second Floor
Bedroom 2 23.86.sq.m 256.82 sq.ft
GIA 152.06 sq.m 1,636.77 sq.ft
Services
The property has the benefit of all mains services including gas fired central heating The cost of the gas and electricity is split equally between the commercial and residential tennants
Viewing
Old Red Lion,
4 Manchester Road,
Burnley BB11 1HH.
Tel: 01282 456677
Email: [email protected]
Featured Properties
View our featured properties for sale or rent in the Lancashire area including buildings, development property, warehouses, offices, and retail units all within primare locations.
Sign up for property alerts
