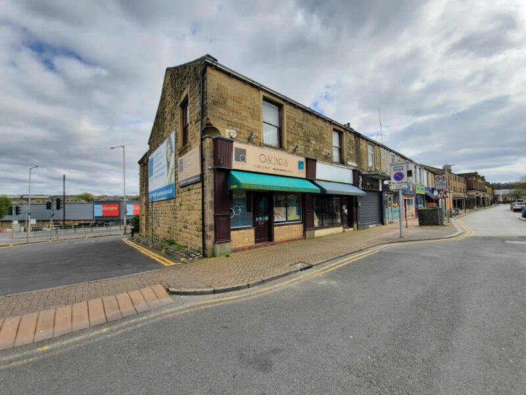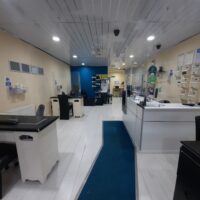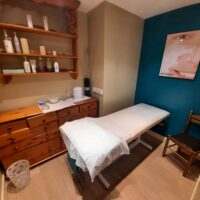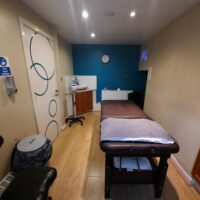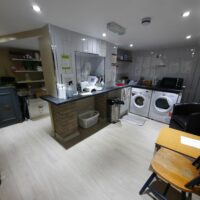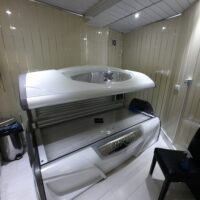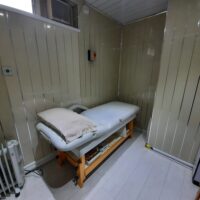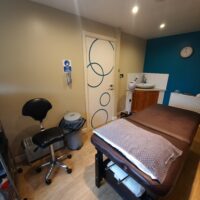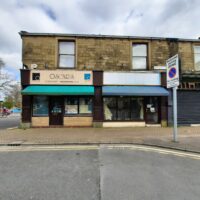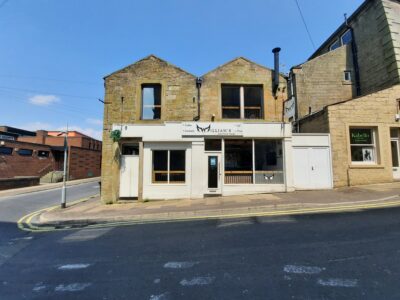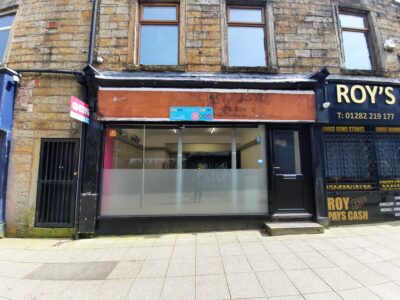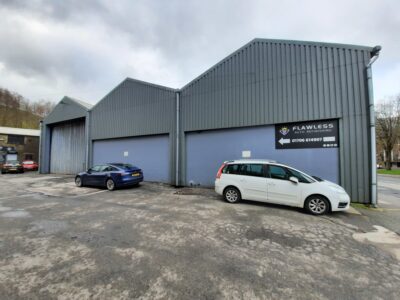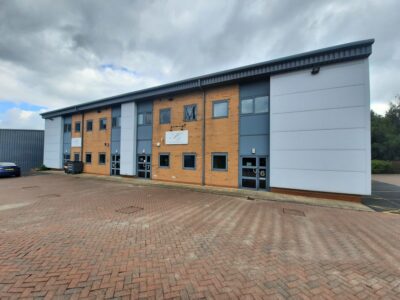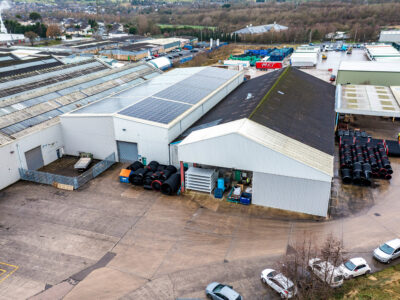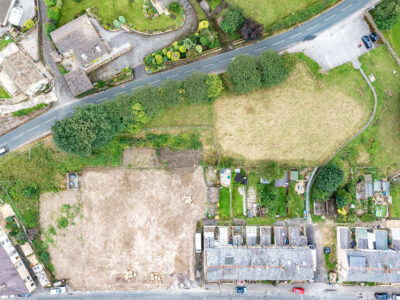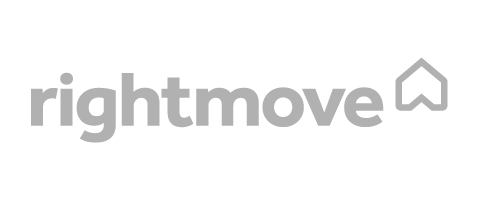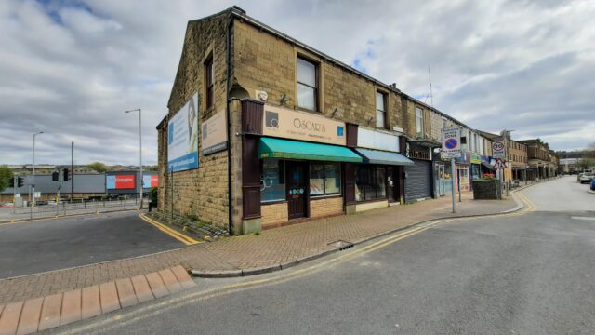
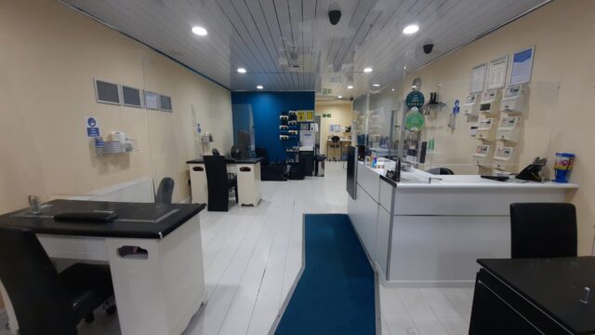
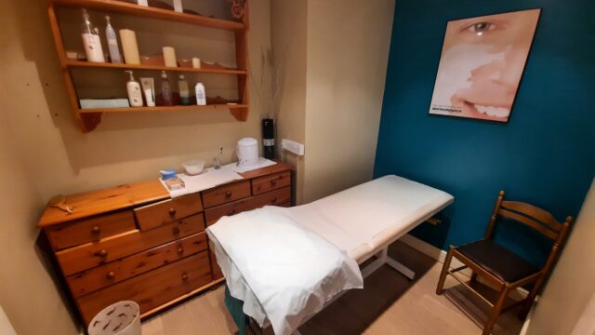
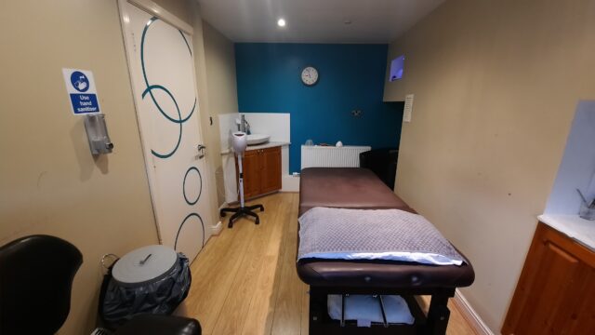
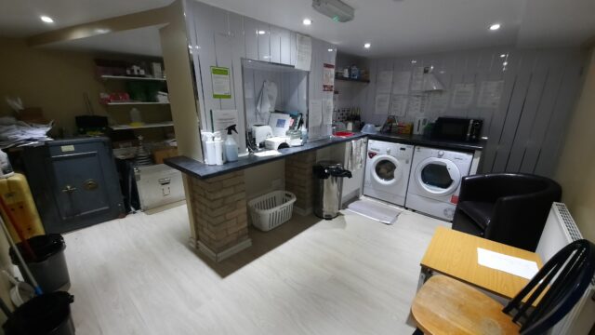
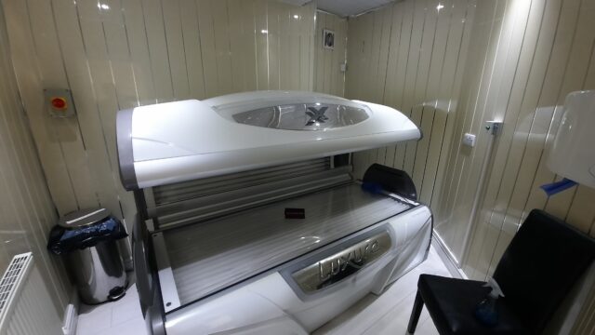
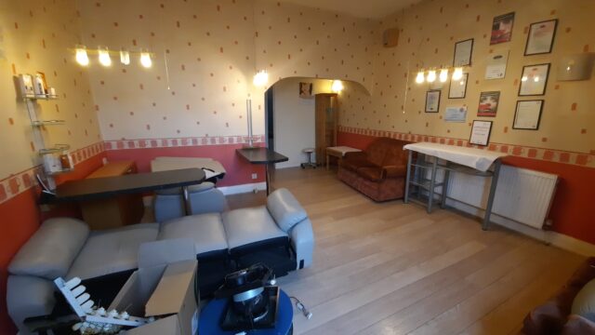
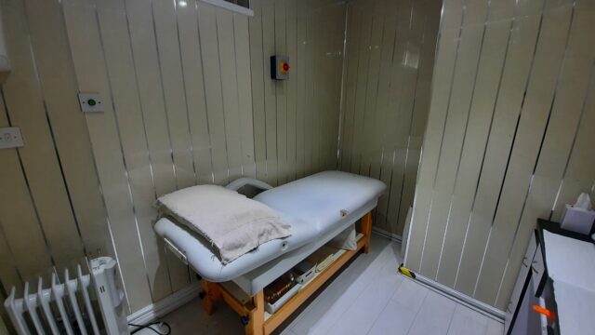
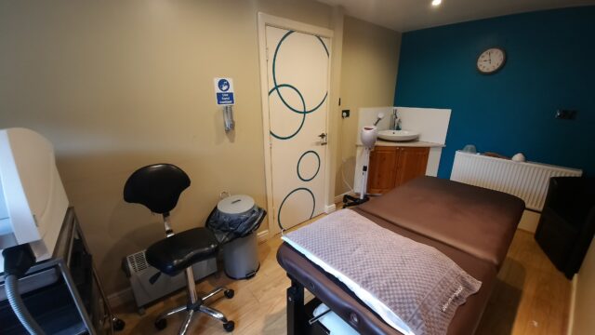
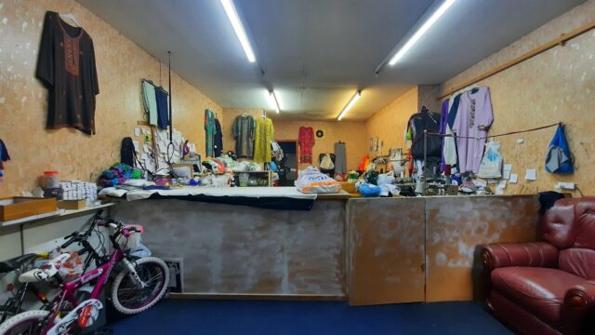
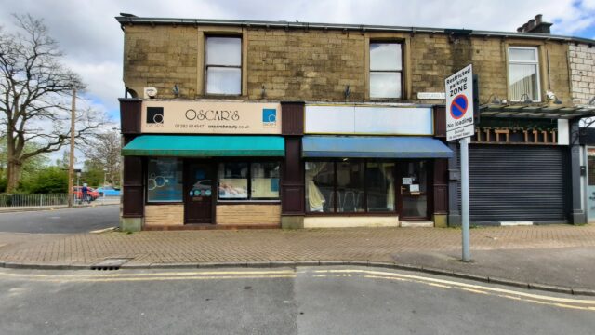
36 -38 Scotland Road, Nelson, Lancashire
For Sale £205,000 For sale
Retail in Nelson
2421.4 Sq Ft
- Substantial town centre retail property in highly visible roadside location.
- Planning permission to convert the upper floor into two self contained flats, with two ground floor retail units.
- Ideal investment opportunity, already part incoming producing with scope to create an additional three rental incomes.
Description
An end parade, double fronted property of stone construction beneath a pitched slate roof. The accommodation is divided into two retail units, no. 36 comprising a ground floor shop and no. 38 comprising a larger two storey retail and salon premises with an open plan retail area to the ground floor, a series of treatment rooms, a kitchenette / office, WC and a basement store room.
Access from the rear of the property provides the opportunity to separate the ground and first floors allowing for development of the first floor into self contained accommodation. Planning consent was granted in April 2021 to convert the upper floor into two self contained flats and to retain the ground floor and basement of no. 38 as a retail unit. Full details can be viewed on Pendle Borough Council’s planning portal under application number 21/0174/FUL.
TENANCIES
We are informed that no. 36 Scotland Road is currently tenanted at a passing rent of £425pcm. The Tenant is currently holding over from a previous lease.
Location
The property is located at the junction of Scotland Road and Pendle Street and occupies a prominent corner position with excellent visibility from New Scotland Road (A682), the main arterial route into Nelson town centre from Junction 13 of the M65.
Other occupiers in the nearby vicinity include Pendle Rise Shopping Centre, Marsden Building Society, William Hill and various independent retailers.
Accommodation
Number 36 – Ground Floor Shop 38.46 sq.m 413.98 sq.ft
Number 38 – Ground floor sales 41.1 sq.m 442.4 sq.ft
Sunbed room 1 7.13 sq.m 76.74 sq.ft
Treatment room 1 5.95 sq.m 64.04 sq.ft
Sunbed room 2 4.62 sq.m 49.72 sq.ft
Sunbed room 3 2.89 sq.m 31.1 sq.ft
Number 38 – Basement office kitchenette and store 34.14 sq.m 367.48 sq.ft
Number 38 First floor – Waiting room 25.92 sq.m 279 sq.ft
Spray tan room 6.62 sq.m 71.25 sq.ft
Treatment room 1 5.61 sq.m 60.38 sq.ft
Treatment room 2 5.34 sq.m 57.47 sq.ft
Treatment room 3 5.01 sq.m 53.92 sq.ft
Number 36 First Floor
Sunbed room 4 7 sq.m 75.34 sq.ft
Sunbed room 5 4.46 sq.m 48 sq.ft
WC 2.44 sq.m 26.26 sq.ft
Waiting area 7.68 sq.m 82.66 sq.ft
Treatment room 1 4.95 sq.m 53.28 sq.ft
Treatment room 2 11.34 sq.m 121.79 sq.ft
Treatment room 3 4.3 sq.m 46.28 sq.ft
GIA: 224.95 sq.m 2,421.4 sq.ft
Services
The property has the benefit of all mains services including gas fired central heating to 38 Scotland Road.
Viewing
Old Red Lion,
4 Manchester Road,
Burnley BB11 1HH.
Tel: 01282 456677
Email: [email protected]
Featured Properties
View our featured properties for sale or rent in the Lancashire area including buildings, development property, warehouses, offices, and retail units all within primare locations.
Sign up for property alerts
