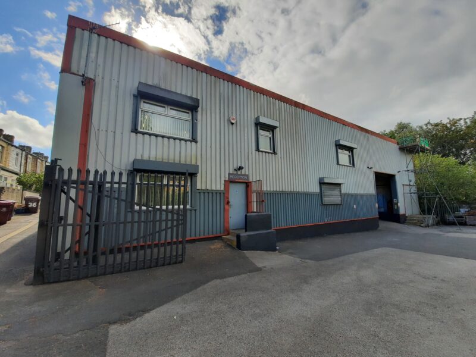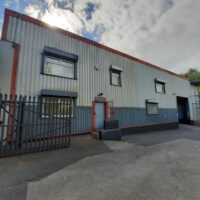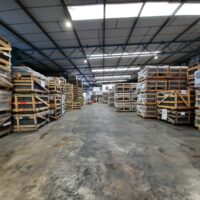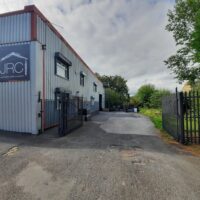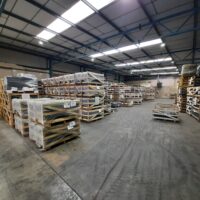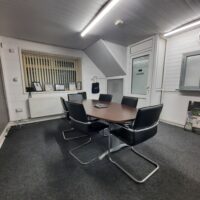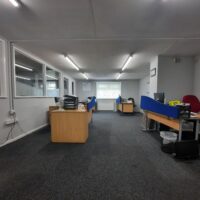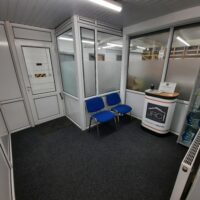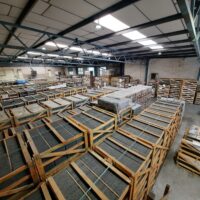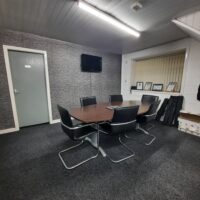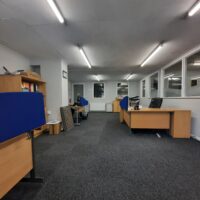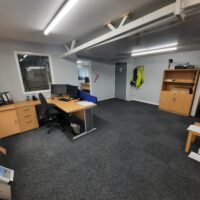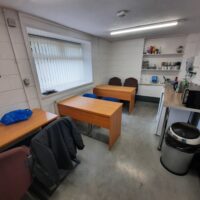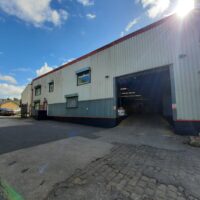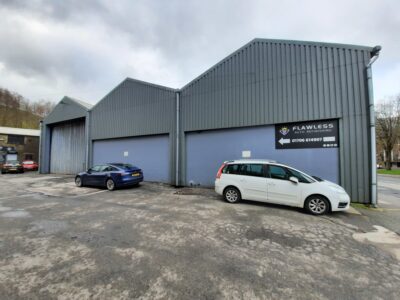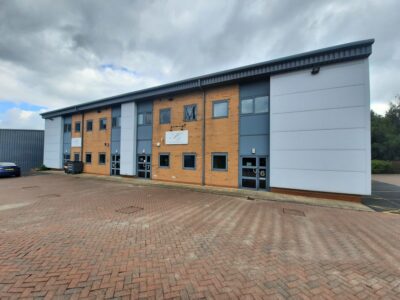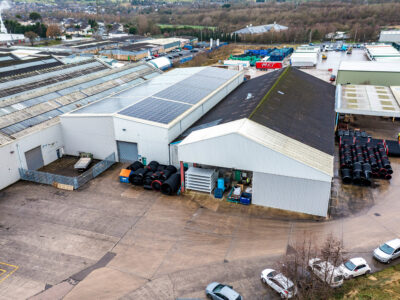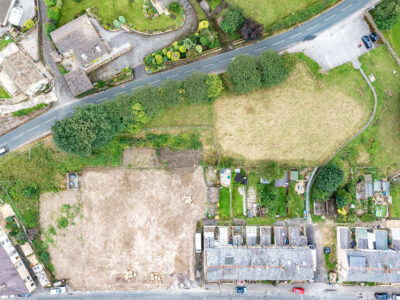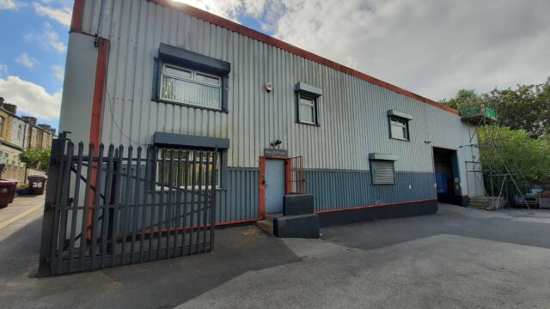
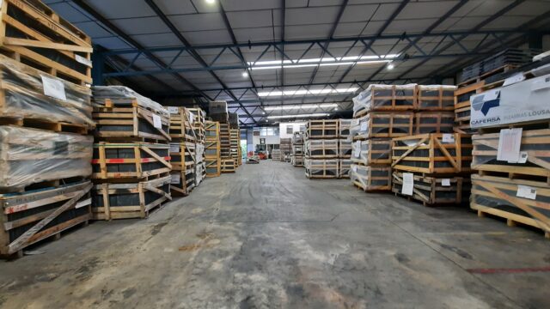
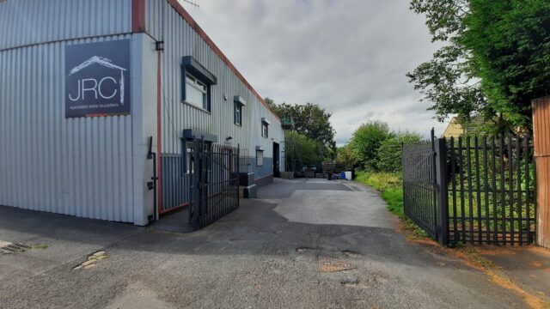
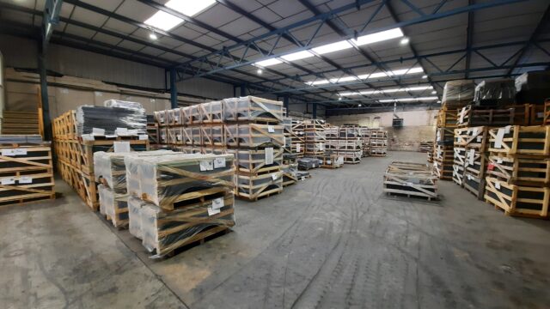
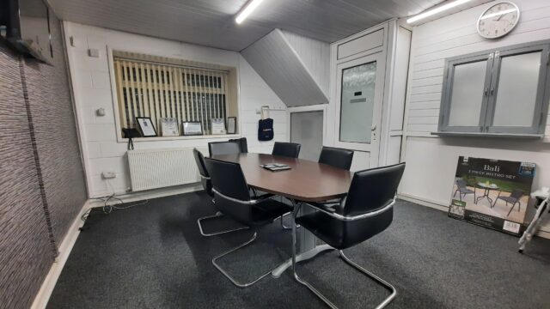
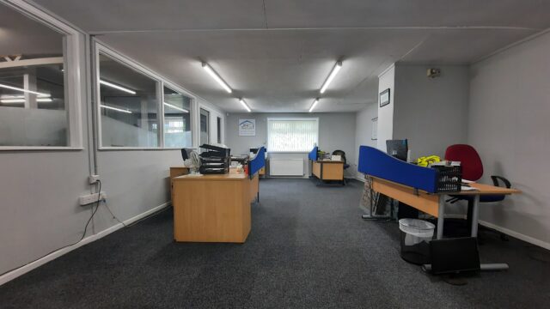
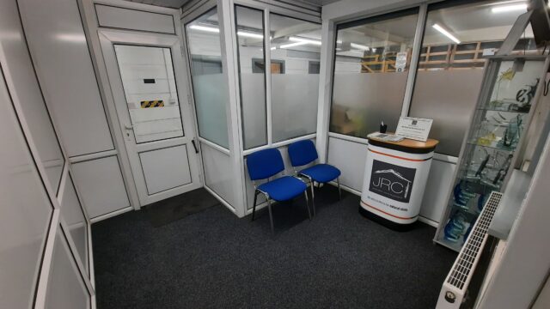
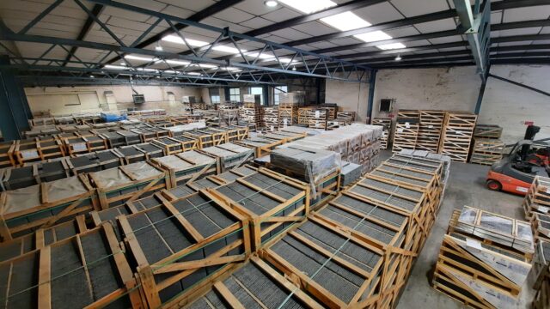
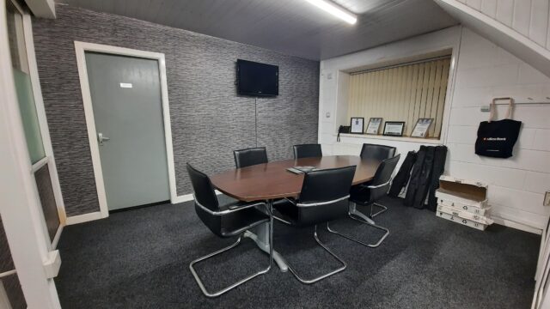
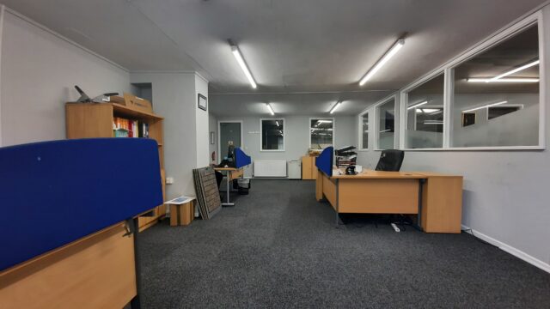
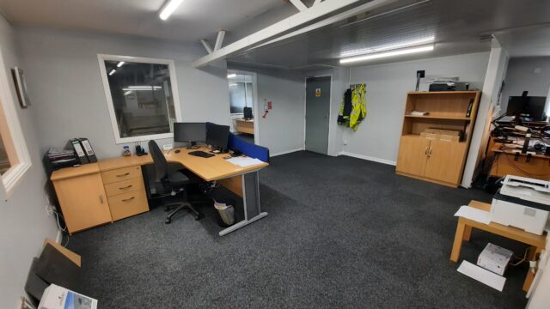
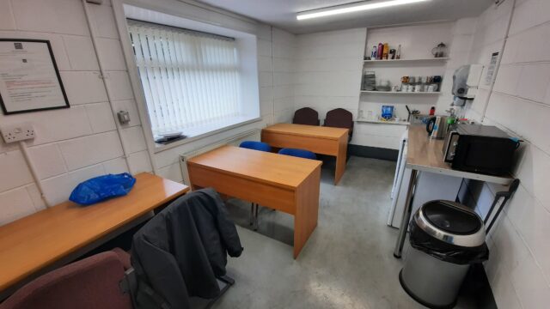
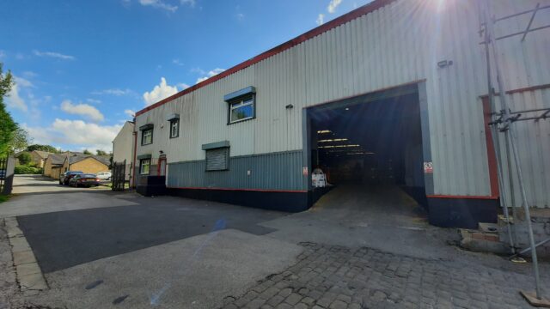
substantial warehouse with modern offices
Capetown Mill, Pickles Street, Burnley, Lancashire
To Let £4,400 Per Month
Industrial Light in Burnley
11732 Sq Ft
- Quality warehouse accommodation immediately adjacent to junction 10 of the M65 motorway.
- Modern two storey offices with canteen, boardroom and shower facilities.
- Fully open plan warehouse with a maximum eaves height of 6.15m.
Description
A substantial warehouse and office premises of brick construction beneath a mono pitched, steel clad roof with profile steel cladding to the external walls. Internally the property comprises a large open plan warehouse with a maximum eaves height of 6.15m, with loading via a secure gated yard and an electric roller shutter door. In addition to the warehouse accommodation, the ground floor comprises a reception, boardroom, a private office, canteen, server room, large store room, male / female WC's and a shower room. At first floor level are two large open plan offices and a private office, all of which have windows to the front elevation. Carpeted throughout, the office accommodation benefits from LED lighting and a Biomass heating system which also provides heating to the warehouse. Ideally suited for warehousing or light manufacturing uses, the property is conveniently located adjacent to junction 10 of the M65.Location
The property is situated on Pickles Street just off Pendle Way, which is immediately adjacent to junction 10 of the M65 motorway and within approximately one mile from Burnley Town Centre. Conveniently located with excellent transport links to the M65 motorway network, other occupants in the nearby vicinity include, Starbucks, ESSO petrol station, Travelodge and Toolstation.Accommodation
GROUND FLOOR Warehouse 851.14 sq.m (9,161.67 sq.ft) Store / boiler room 69.68 sq.m (750 sq.ft) Reception 8.3 sq.m (89.34 sq.ft) Boardroom 15.27 sq.m (164.36 sq.ft) Server Room 10.15 sq.m (109.25 sq.ft) Canteen 12.86 sq.m (138.42 sq.ft) Office 12.06 sq.m (129.81 sq.ft) Male WC 4.87 sq.m (52.42 sq.ft) Female WC 4.91 sq.m (52.85 sq.ft) FIRST FLOOR Private Office 15.98 sq.m (172 sq.ft) Open Plan Office 1 43.07 sq.m (463.6 sq.ft) Open Plan Office 2 41.65 sq.m (448.32 sq.ft) GIA 1,089.95 sq.m (11,732.04 sq.ft)Services
The property has the benefit of mains water, three phase electricity and heating to the warehouse and offices via a Biomass heating system.Viewing
Old Red Lion,
4 Manchester Road,
Burnley BB11 1HH.
Tel: 01282 456677
Email: [email protected]
Featured Properties
View our featured properties for sale or rent in the Lancashire area including buildings, development property, warehouses, offices, and retail units all within primare locations.
high bay warehouse/ workshop with office accommodation and mezzanine storage
To Let £60,000 Per Annum
Industrial Warehouse in Rossendale | 14967.12 Sq Ft
prominent two storey offices with parking on well established business park.
For Sale £850,000 Offers in the region of
Office in Burnley | 6893 Sq Ft
freehold industrial investment opportunity
For Sale £1,950,000 Offers in the region of
Investment in Nelson | 34442 Sq Ft
Sign up for property alerts
