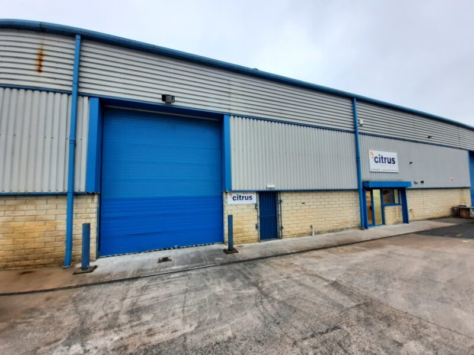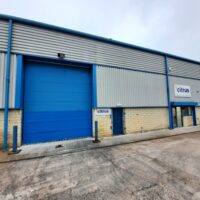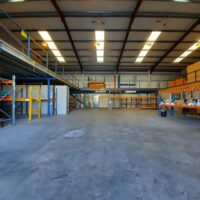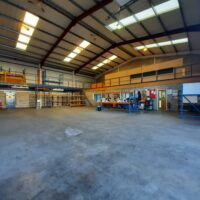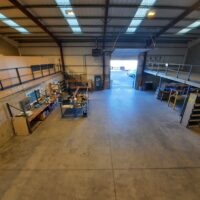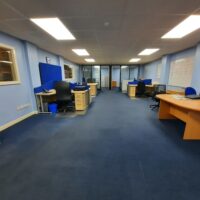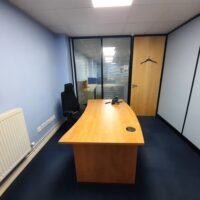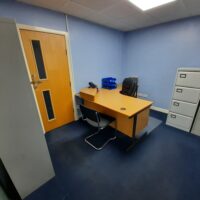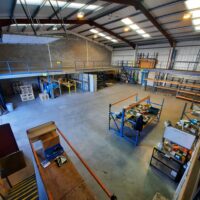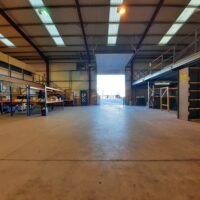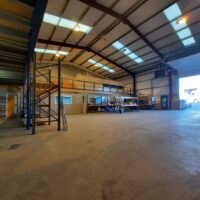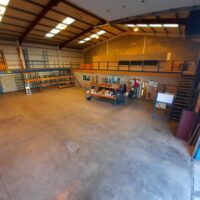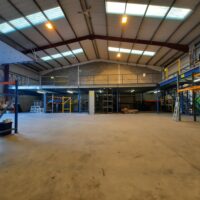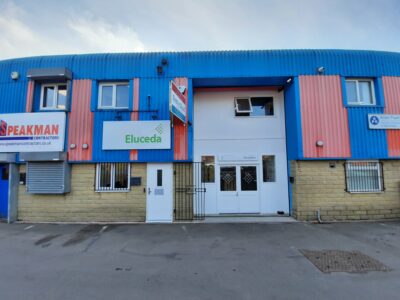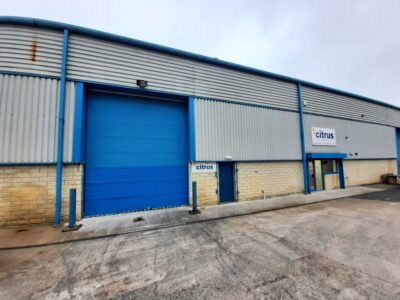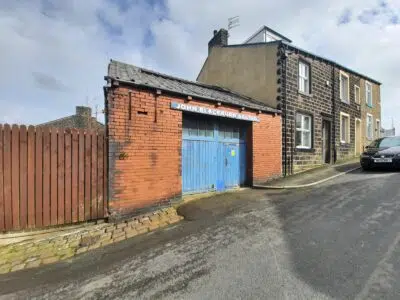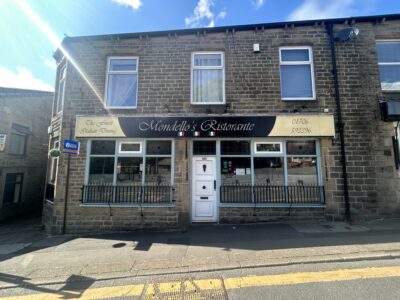
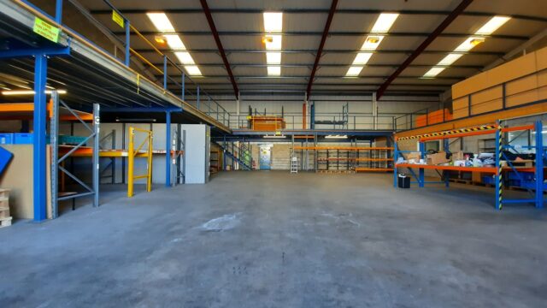
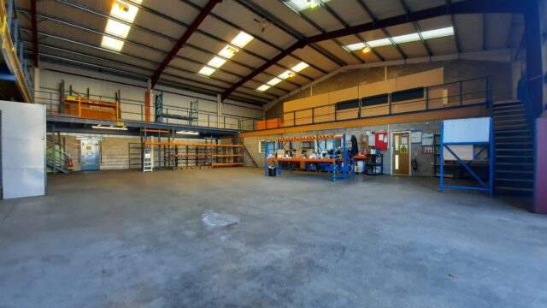
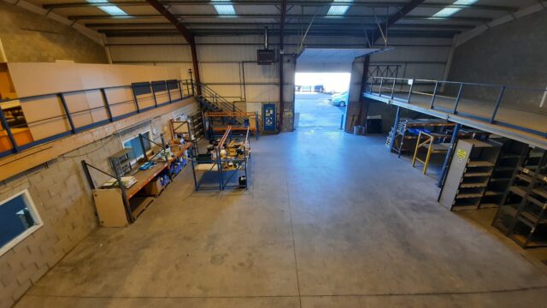
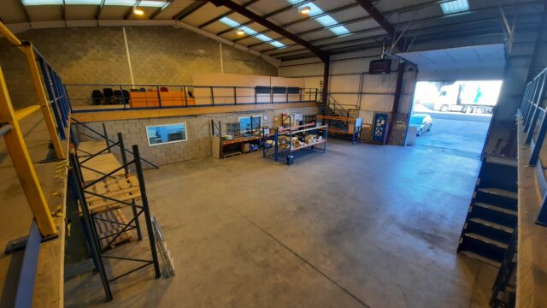
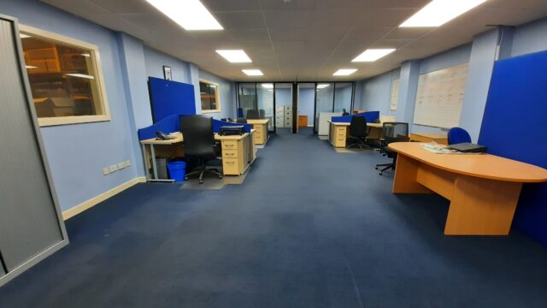
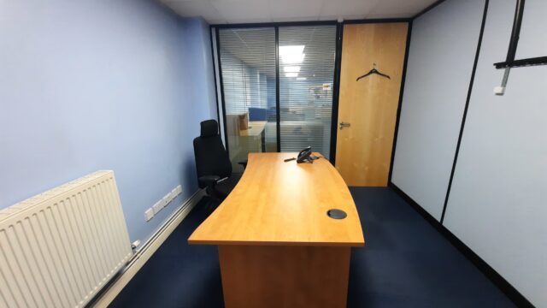
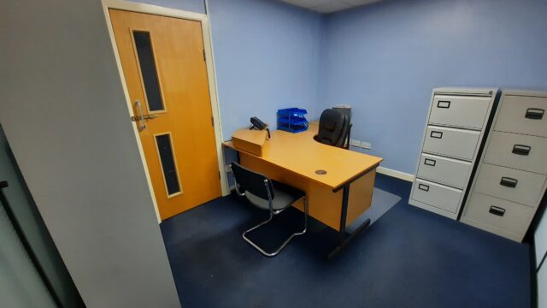
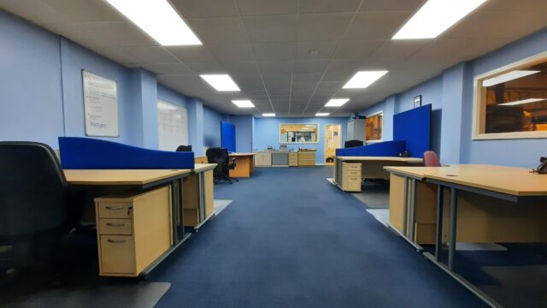
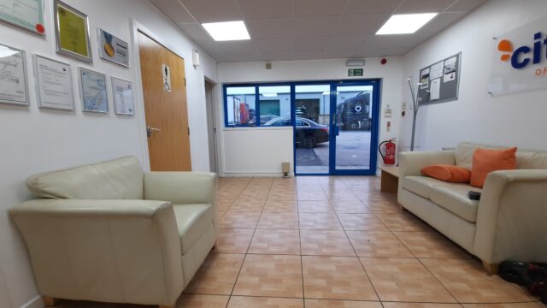
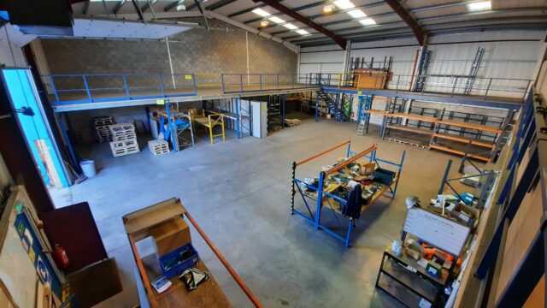
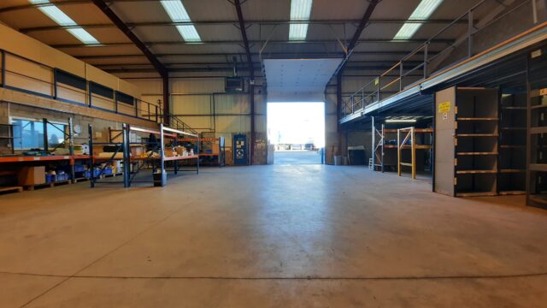
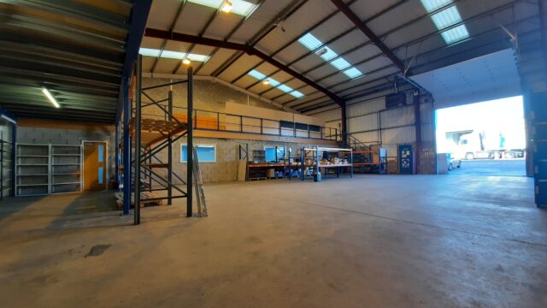
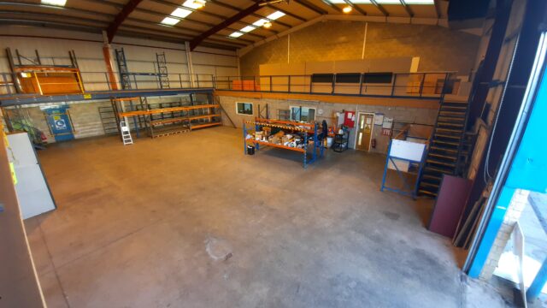
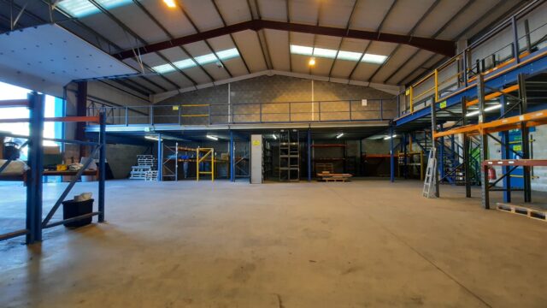
high bay warehouse on well established industrial estate
39B Churchill Way, Lomeshaye Industrial Estate , Nelson, Lancashire
To Let £45,000 Per Annum
in Nelson
8337 Sq Ft
- Modern warehouse located on the popular Lomeshaye Industrial Estate, positioned just off junction 12 of the M65.
- Open plan warehousing extending to approximately 8,337 sq.ft including useful mezzanine storage.
- Good quality office accommodation including one open plan and two private offices, a reception, kitchenette, male and female WC facilities.
- Ideal for storage / distribution and manufacturing uses with excellent loading and 10 allocated parking spaces.
Description
A modern, high bay facility comprising an open plan warehouse with a substantial mezzanine store, a reception, quality office accommodation, a kitchenette and male / female WC facilities. Extending to approximately 8,337 sq.ft, the property is of steel portal frame construction with insulated profile sheet cladding and translucent roof panels. Ideal for various light industrial uses, the warehouse accommodation benefits from an electric roller shutter loading door, gas space heating and three phase electricity supply. In addition to the warehouse are three modern offices with suspended ceilings, LED lighting, gas central heating and a range of office furniture which can be included within the letting along with racking and shelving to the warehouse. The property also benefits from a CCTV system and offers good eaves height of approximately 6m and a maximum height of 7.9m to the apex. Externally, there are excellent loading facilities and there are a total of 10 allocated parking spaces.Location
Situated on Churchill Way, the property occupies a prominent position on Lomeshaye Industrial Estate, a highly sought after location just off junction 12 of the M65. There are a number of established businesses on the estate including, Wellocks, Daisy Communications, Barnfield Construction, Protec and Farnell Land Rover.Accommodation
Ground Floor Warehouse 360.25 sq.m 3,877.73 sq.ft Reception 19.02 sq.m 204.73 sq.ft Open plan office 65.01 sq.m 699.76 sq.ft Private office 1 10.5 sq.m 113.02 sq.ft Private office 2 10.14 sq.m 109.14 sq.ft Kitchenette 4.13 sq.m 44.45 sq.ft WC 1.75 sq.m 18.83 sq.ft Disabled WC 3.72 sq.m 40.04 sq.ft First Floor Mezzanine store 300.05 sq.m 3,229.73 sq.ft GIA: 774.57 sq.m 8,337.43 sq.ftServices
The property has the benefit of all mains services including gas fired central heating and three phase electricity supply.Viewing
Old Red Lion,
4 Manchester Road,
Burnley BB11 1HH.
Tel: 01282 456677
Email: [email protected]
Featured Commercial Properties
Take a look at our featured commercial properties for sale or rent in the Lancashire, including buildings, development property, warehouses, offices, and retail units all in prime locations.
substantial office premises in prime town centre location.
For Sale £335,000
Development in Burnley | 3951 Sq Ft
portal frame warehouse located on popular business park
To Let £925 Per Month
Industrial Warehouse in Nelson | 1129 Sq Ft
highly prominent town centre investment premises.
For Sale £350,000
Investment in Burnley | 2807.1 Sq Ft
modern light industrial unit with good quality office facilities.
To Let £995 Per Month
Industrial Warehouse in Burnley | 2050.17 Sq Ft
high bay warehouse on well established industrial estate
To Let £45,000 Per Annum
Industrial Light in Nelson | 8337 Sq Ft
workshop unit in town centre location
For Sale £45,000 Auction
Industrial Light in Colne | 1113 Sq Ft
extensively refurbished clinic suitable for a variety of uses
For Sale £375,000 Offers in the region of
Leisure in Burnley | 3265 Sq Ft
prominent restaurant premises in popular village location
For Sale £225,000 Auction
Investment in Rossendale | 2278.84 Sq Ft
Sign up for property alerts
