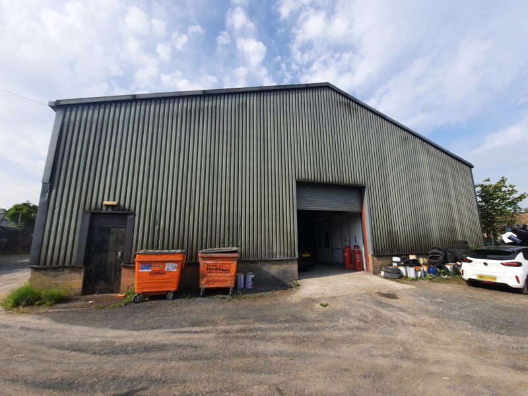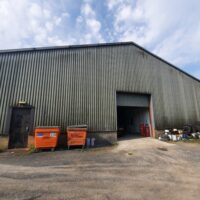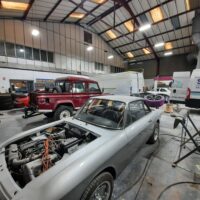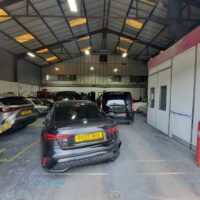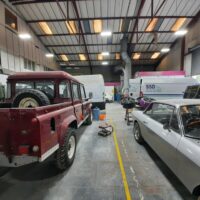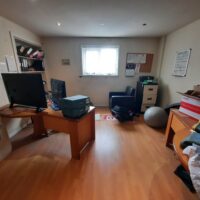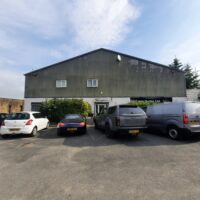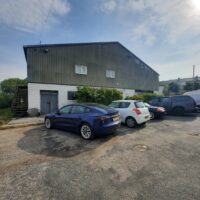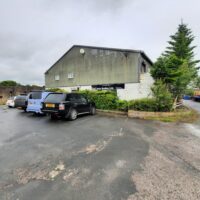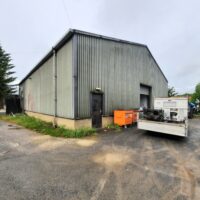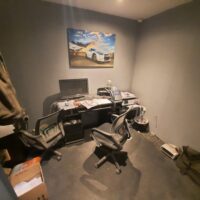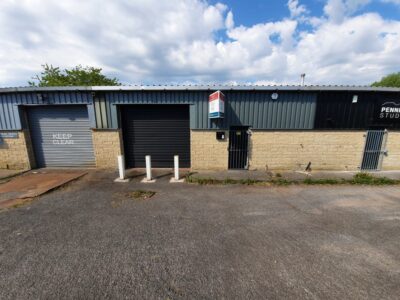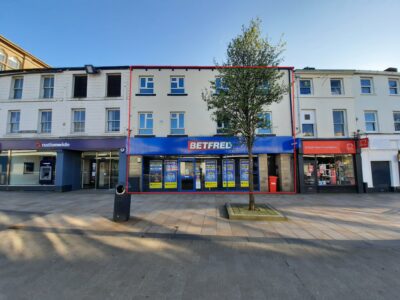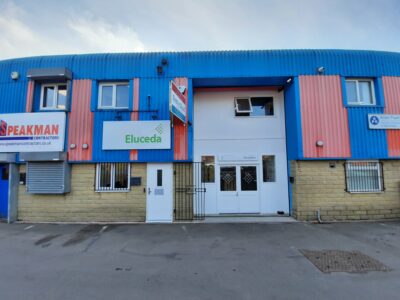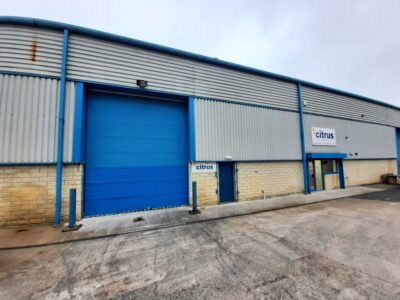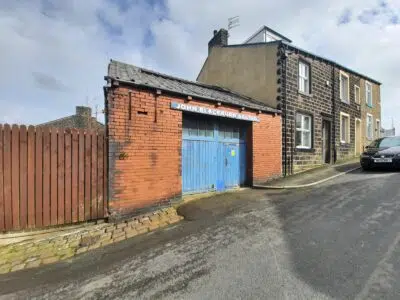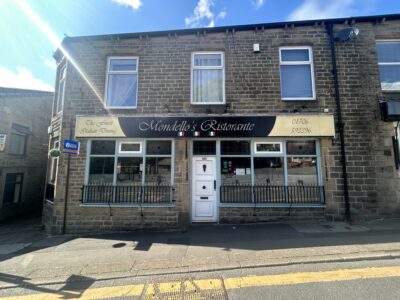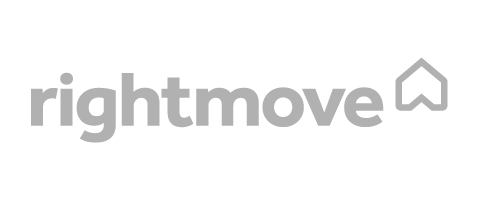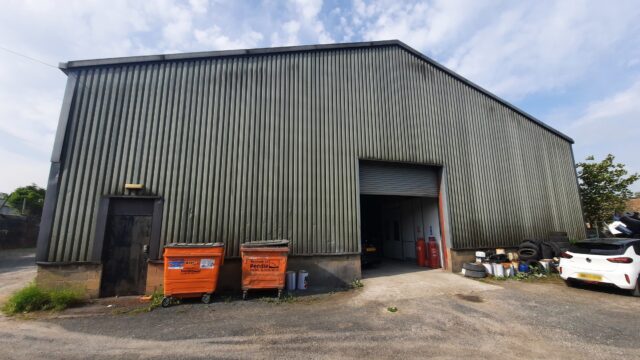
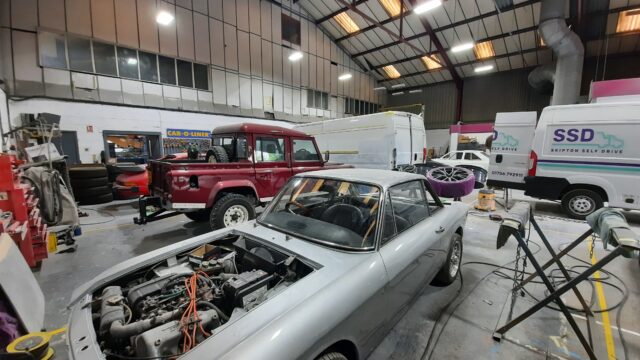
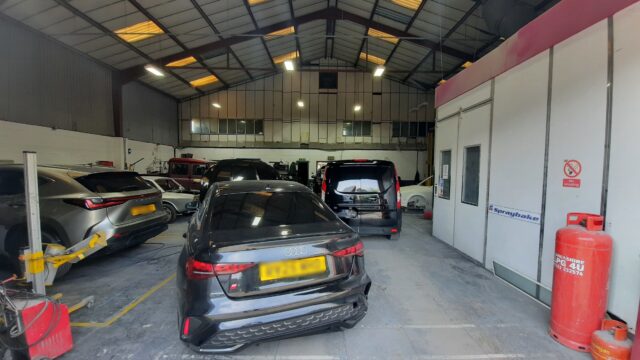
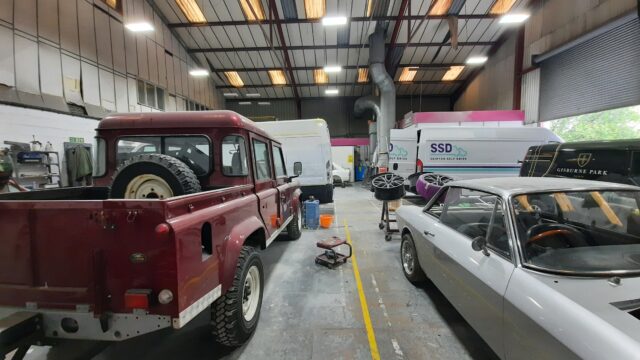
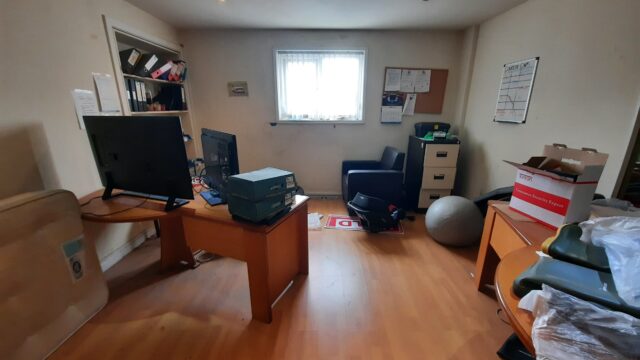
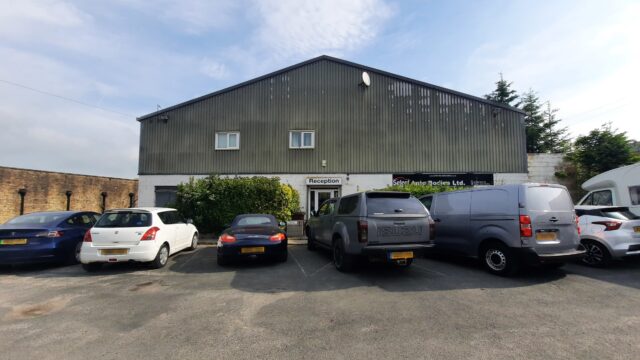
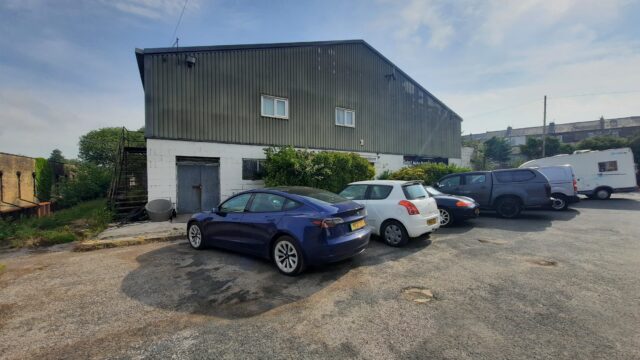
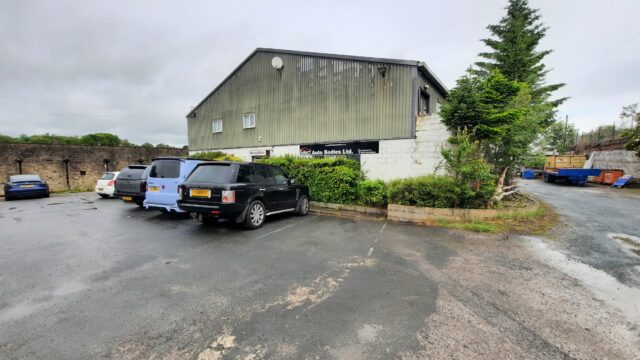
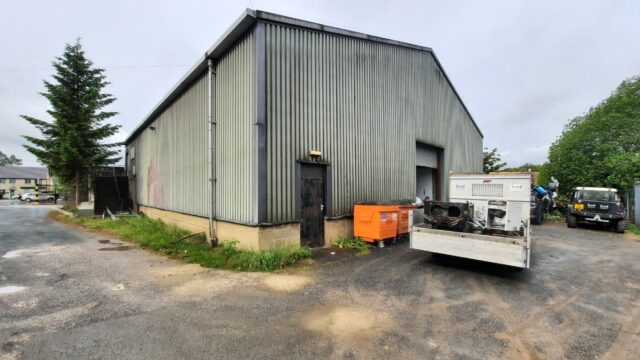
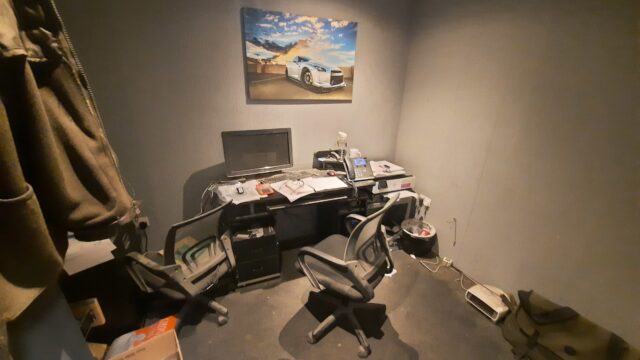
substantial garage / workshop with a reception, offices and car park
New Road Garage, New Road, Earby, Barnoldswick, Lancashire
For Sale £349,950
in Earby
5810 Sq Ft
- Detached portal frame Unit, ideally suited for motor trade, light manufacturing, or storage and distribution uses.
- Good eaves height of approximately 6m and 9m to the apex, ideal for racking or vehicle-related use.
- Roller shutter loading to the workshop and a customer entrance with dedicated parking at the front.
- Includes a reception area and a series of well proportioned office suites arranged over two floors, offering flexibility for a range of business uses.
Description
A substantial, detached portal frame workshop which has operated for many years as an auto body repair centre. The ground floor workshop features a spacious, predominantly open-plan layout, incorporating a fitted spray booth, two additional storage rooms, a kitchen, and a WC. Loading is provided via a full height roller shutter door, with a separate customer entrance and on site car parking at the front of the premises. The customer facing entrance includes reception area, a private office, and an additional WC. Above, the first and second floors comprise a series of offices. While the office areas would benefit from some refurbishment, they are well proportioned and benefit from good natural light throughout. The unit benefits from a 6m eaves height and 9m to the apex, making it suitable for a range of industrial uses including vehicle repair, workshop , light manufacturing, or storage and distribution.Location
The property is located off New Road, which is just off Colne Road (A56), the main arterial route connecting to Colne, Barnoldswick and Skipton via the A59. New Road Garage is is situated in a mixed use commercial and residential location in a convenient position close to all town centre amenities.Accommodation
Ground Floor Workshop 324.48 sq.m 3,497 sq.ft Store room 1 33.5 sq.m 360.59 sq.ft Store room 2 7.1 76.42 sq.ft Workshop WC 11.56 sq.m 124.43 sq.ft Reception 17.64 sq.m 189.87 sq.ft Office 6.15 sq.m 66.19 sq.ft Customer WC 2.12 sq.m 22.81 sq.ft Kitchen 19.17 sq.m 206.34 sq.ft First Floor Office 1 27.13 sq.m 292 sq.ft Office 2 16.71 sq.m 179.86 sq.ft Office 3 15.34 sq.m 165.11 sq.ft Bar 17.33 sq.m 186.54 sq.ft Second Floor Store 41.1 sq.m 442.4 sq.ft GIA: 539.33 sq.m 5,809.56 sq.ftServices
The property has the benefit of all mains services.Viewing
Old Red Lion,
4 Manchester Road,
Burnley BB11 1HH.
Tel: 01282 456677
Email: [email protected]
Featured Commercial Properties
Take a look at our featured commercial properties for sale or rent in the Lancashire, including buildings, development property, warehouses, offices, and retail units all in prime locations.
substantial office premises in prime town centre location.
For Sale £335,000
Development in Burnley | 3951 Sq Ft
portal frame warehouse located on popular business park
To Let £925 Per Month
Industrial Warehouse in Nelson | 1129 Sq Ft
highly prominent town centre investment premises.
For Sale £350,000
Investment in Burnley | 2807.1 Sq Ft
modern light industrial unit with good quality office facilities.
To Let £995 Per Month
Industrial Warehouse in Burnley | 2050.17 Sq Ft
high bay warehouse on well established industrial estate
To Let £45,000 Per Annum
Industrial Light in Nelson | 8337 Sq Ft
workshop unit in town centre location
For Sale £45,000 Auction
Industrial Light in Colne | 1113 Sq Ft
extensively refurbished clinic suitable for a variety of uses
For Sale £375,000 Offers in the region of
Leisure in Burnley | 3265 Sq Ft
prominent restaurant premises in popular village location
For Sale £225,000 Auction
Investment in Rossendale | 2278.84 Sq Ft
Sign up for property alerts
