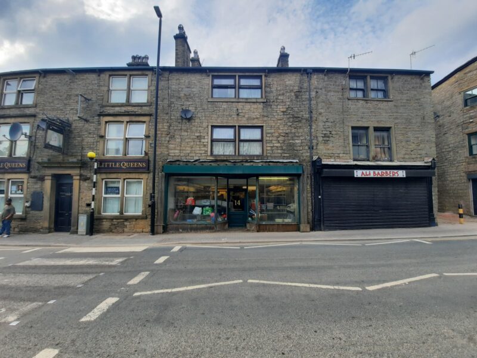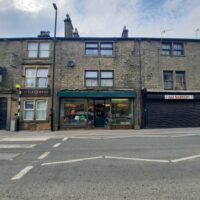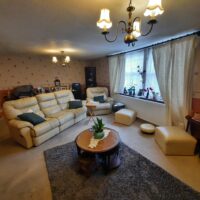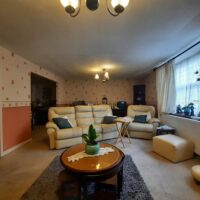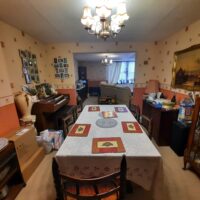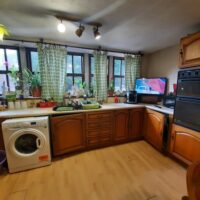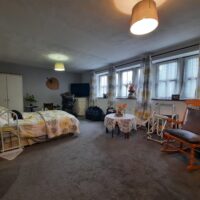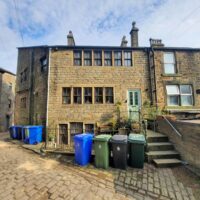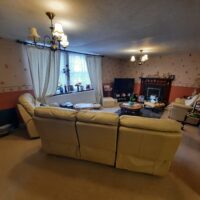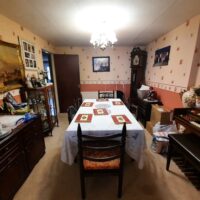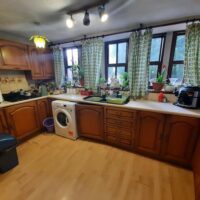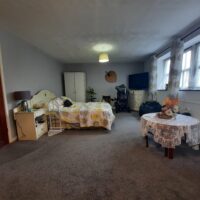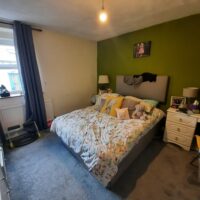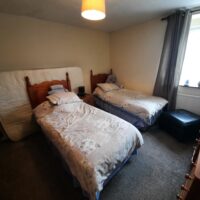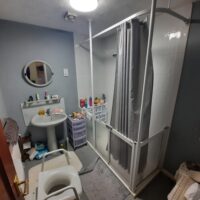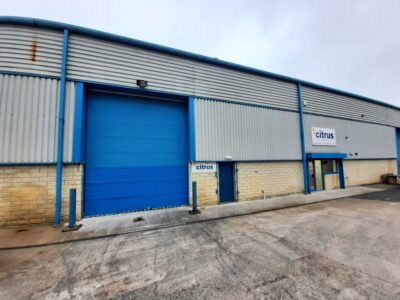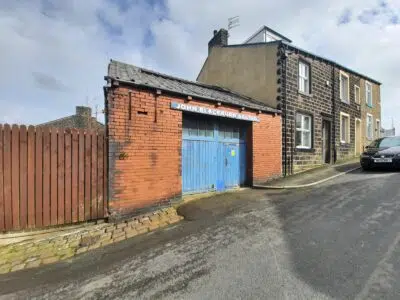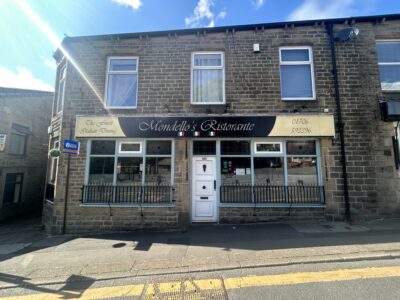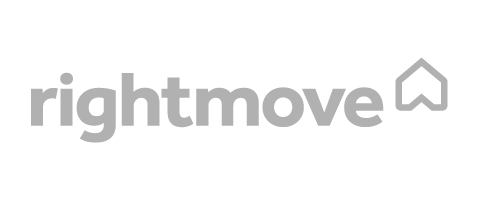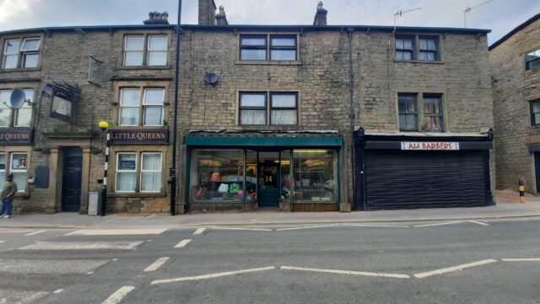
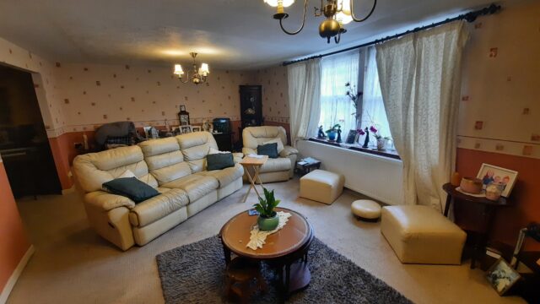
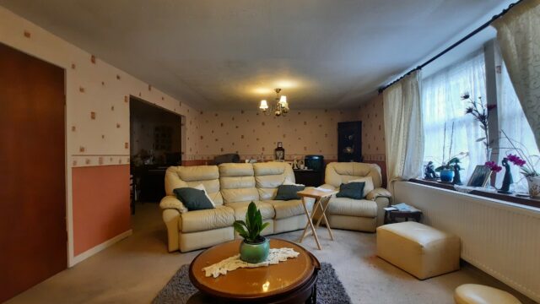
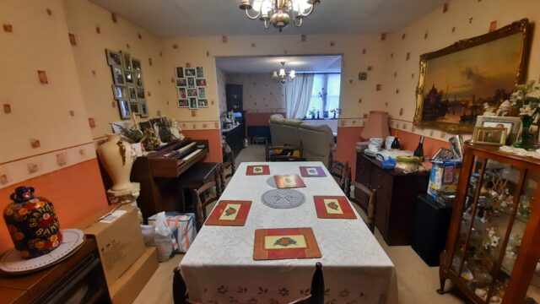
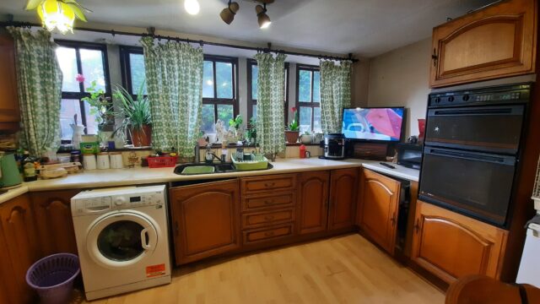
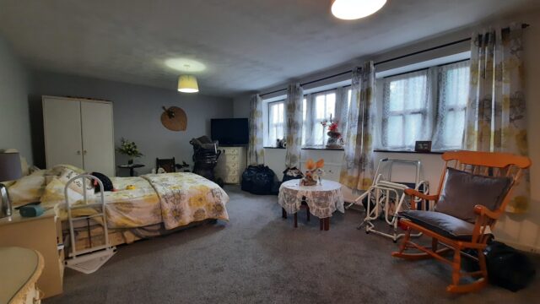
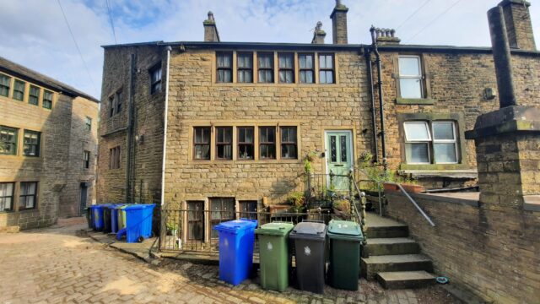
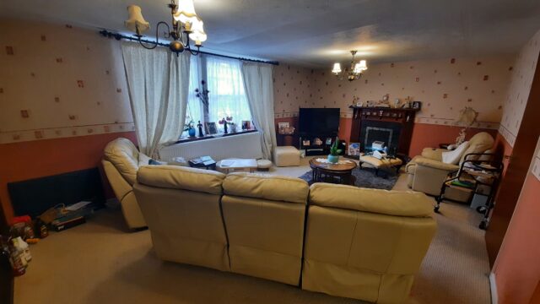
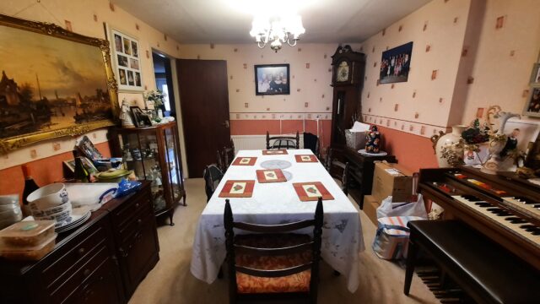
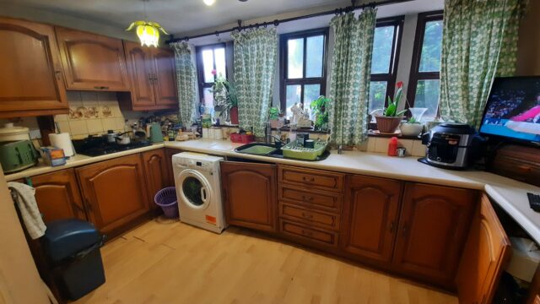
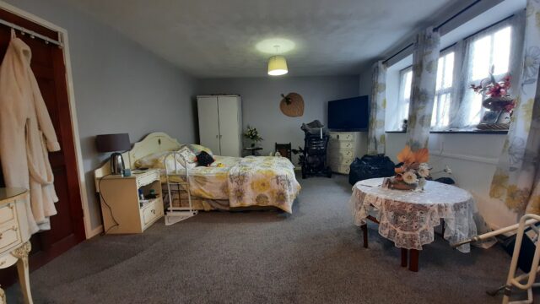
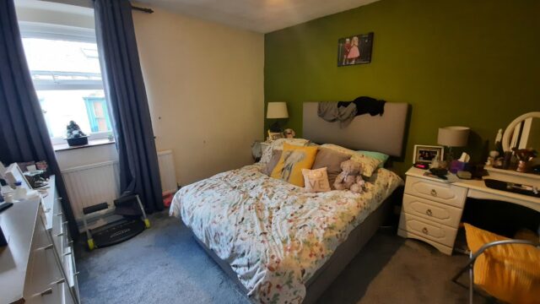
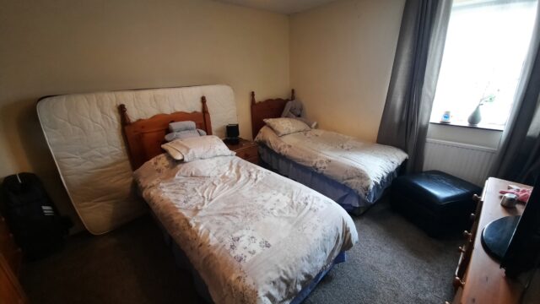
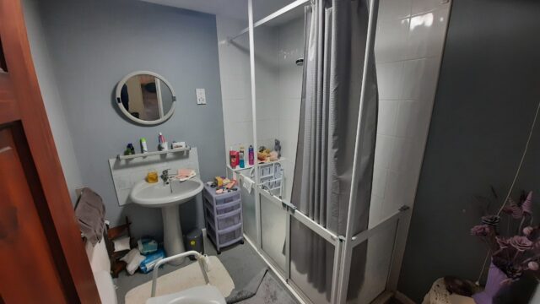
three storey mixed use property in prominent town centre location
14 Yorkshire Street, Bacup, Lancashire
SOLD
in Bacup
2201.82 Sq Ft
- Spacious accommodation comprising a ground floor, double fronted retail unit and a three bedroom Maisonette to the first and second floors.
- Residential accommodation may suite sub division into apartments subject to planning consent.
- Conveniently located close to all town centre amenities.
- Ideal for investors and owner occupiers.
Description
A mid parade, stone built property comprising a ground floor retail unit and a spacious, 3 bedroom maisonette to the first and second floors. To the ground floor is an open plan retail area featuring a double shop frontage with roller shutters and a separate entrance to the rear, also with roller shutters. The ground floor would suit retail, office or various alternate uses subject to planning and benefits from additional basement storage. The first and second floors are accessed to the rear and comprise a large 3 bedroom dwelling. The first floor accommodation consists of a kitchen, living room, dining room and WC and to the second floor are 3 bedrooms, one with an en-suite, and a bathroom. The ground and upper floors are currently connected via an internal staircase, however could be separated to create a self contained ground floor retail or office unit with separate residential accommodation to the first and second floors. Subject to planning, the residential accommodation could potentially be subdivided to create apartments, providing an ideal opportunity for a developer / investor.Location
The property is located in a prominent roadside position on Yorkshire Street (A681) close to its junction with St James Square (A671). Conveniently located in the centre of Bacup, the property is close to a number of established business including Boots Pharmacy, various independent retailers, restaurants and pubs.Accommodation
Ground Floor Retail Sales 69.44 sq.m 747.45 sq.ft Basement store 21.07 sq.m 226.79 sq.ft First Floor Maisonette Kitchen 13.98 sq.m 150.48 sq.ft Dining Room 11.26 sq.m 121.2 sq.ft Living Room 25.57 sq.m 275.23 sq.ft WC 1.66 sq.m 17.86 sq.ft Second Floor Bed 1 25.14 sq.m 270.6 sq.ft En Suite 4.55 sq.m 48.97 sq.ft Bed 2 12.57 sq.m 135.3 sq.ft Bed 3 12.68 sq.m 136.48 sq.ft Bathroom 4.34 sq.m 46.71 sq.ft Store room 2.3 sq.m 24.75 sq.ft GIA: 204.56 sq.m 2,201.82 sq.ftServices
The property has the benefit of all mains services including gas fired central heating.Viewing
Old Red Lion,
4 Manchester Road,
Burnley BB11 1HH.
Tel: 01282 456677
Email: [email protected]
Featured Commercial Properties
Take a look at our featured commercial properties for sale or rent in the Lancashire, including buildings, development property, warehouses, offices, and retail units all in prime locations.
substantial office premises in prime town centre location.
For Sale £335,000
Development in Burnley | 3951 Sq Ft
portal frame warehouse located on popular business park
To Let £925 Per Month
Industrial Warehouse in Nelson | 1129 Sq Ft
highly prominent town centre investment premises.
For Sale £350,000
Investment in Burnley | 2807.1 Sq Ft
modern light industrial unit with good quality office facilities.
To Let £995 Per Month
Industrial Warehouse in Burnley | 2050.17 Sq Ft
high bay warehouse on well established industrial estate
To Let £45,000 Per Annum
Industrial Light in Nelson | 8337 Sq Ft
workshop unit in town centre location
For Sale £45,000 Auction
Industrial Light in Colne | 1113 Sq Ft
extensively refurbished clinic suitable for a variety of uses
For Sale £375,000 Offers in the region of
Leisure in Burnley | 3265 Sq Ft
prominent restaurant premises in popular village location
For Sale £225,000 Auction
Investment in Rossendale | 2278.84 Sq Ft
Sign up for property alerts
