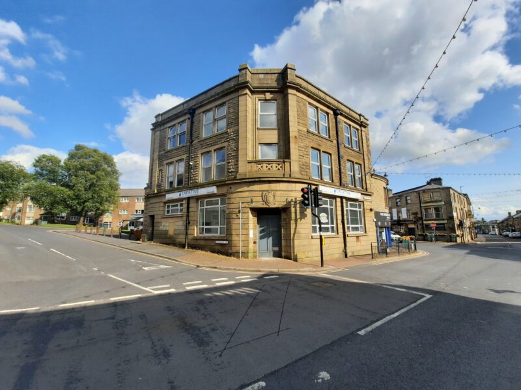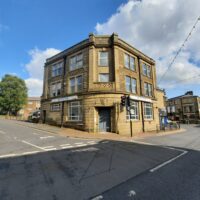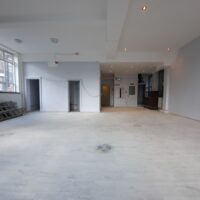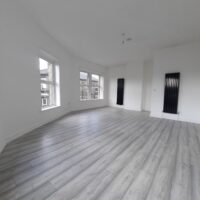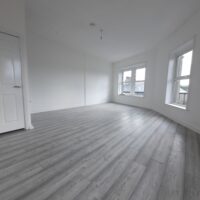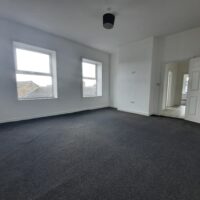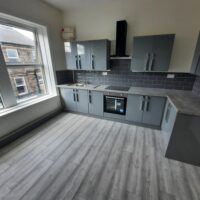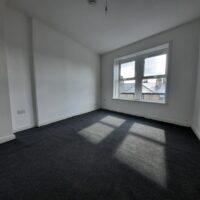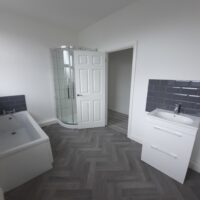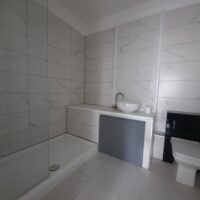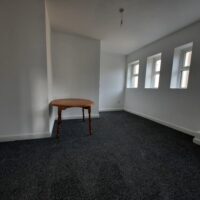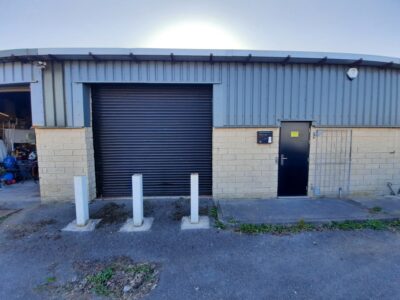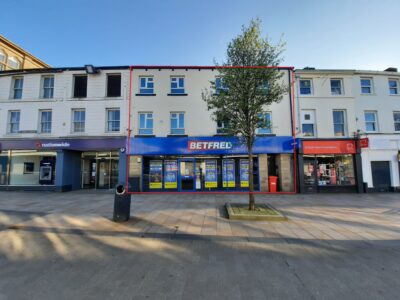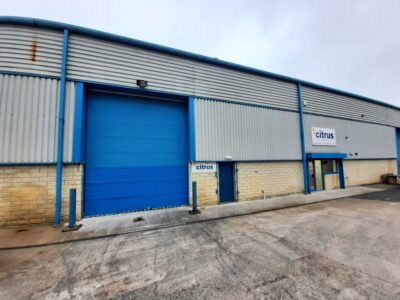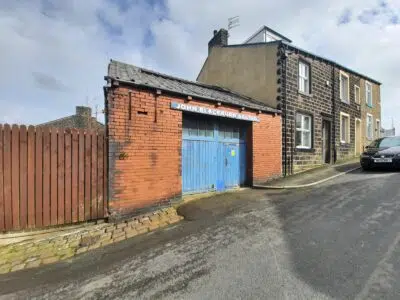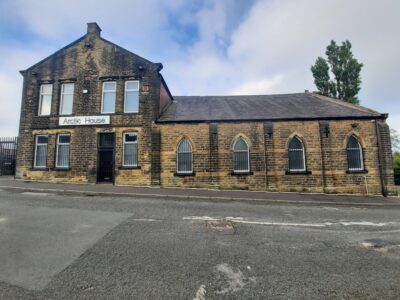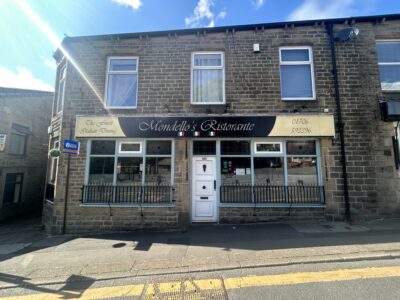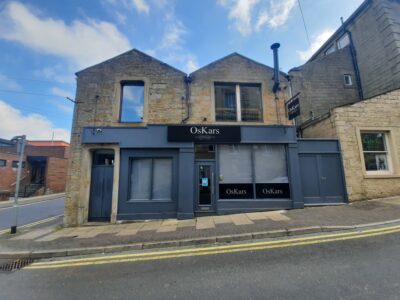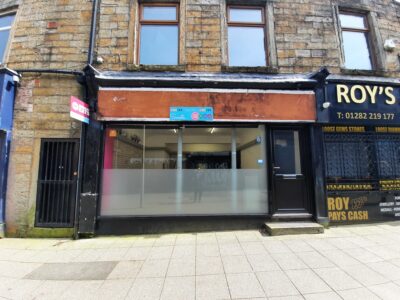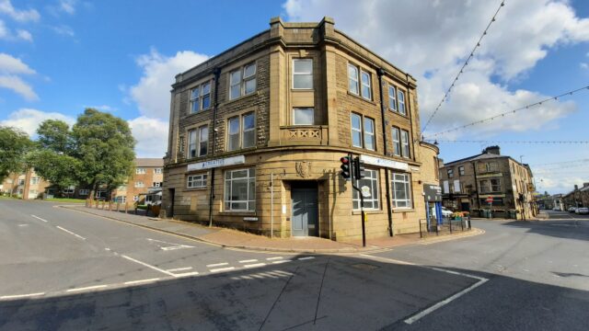
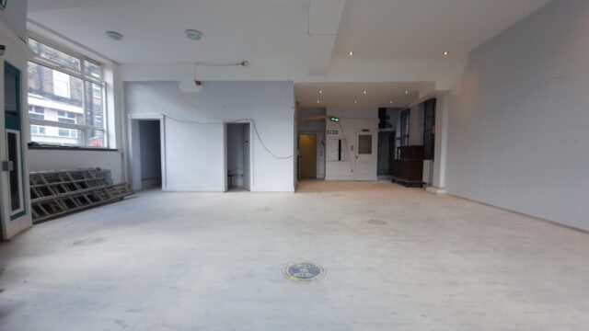
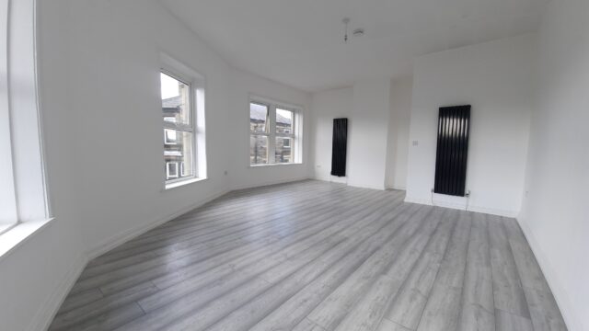
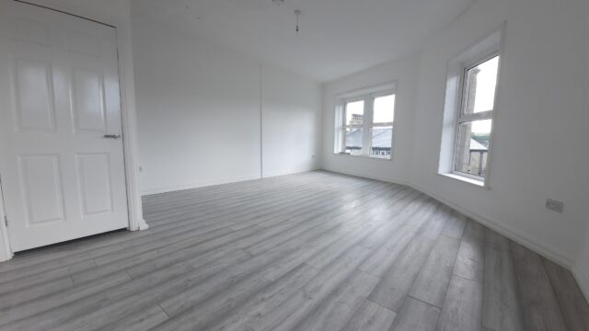
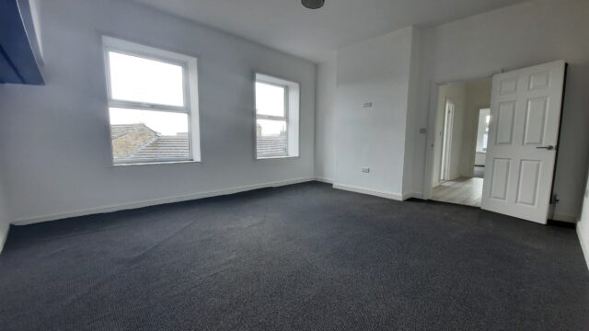
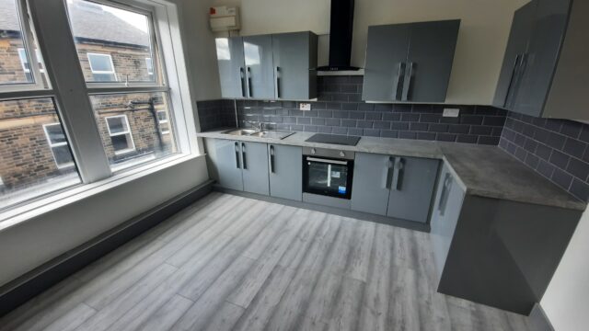
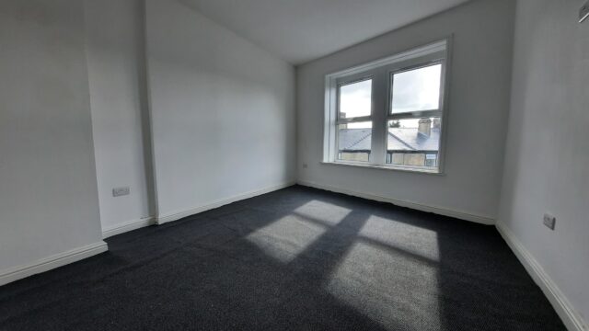
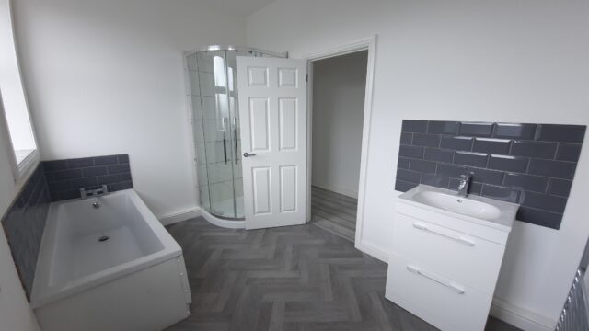
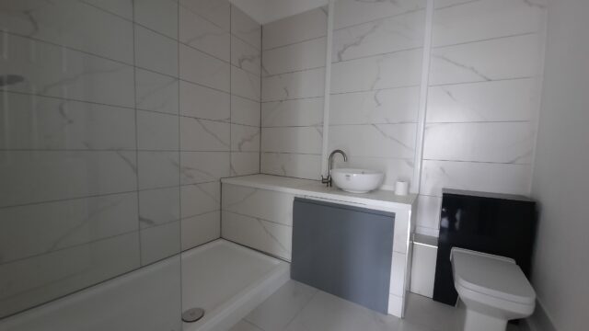
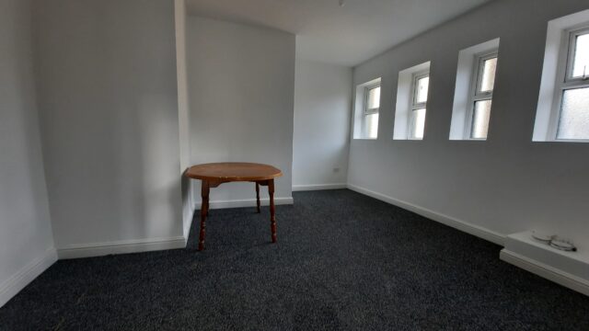
prominent stone built premises comprising ground floor shop and two extensively refurbished apartments
34 Deardengate, Haslingden, Rossendale, Lancashire
SOLD
Investment in Haslingden
3364.18 Sq Ft
- Substantial three storey property located in a highly visible main road location.
- Excellent mixed retail and residential investment opportunity.
- Convenient town centre location within a short drive from the Haslingden bypass (A56) and junction 1 of the M66 Motorway.
Description
An imposing stone built former banking hall with its accommodation arranged over four storeys. Most recently occupied as a showroom, the ground floor comprises an open plan sales area with WC and kitchen facilities, with additional storage to the cellar.
The first and second floors are separately accessed of Pleasant Street and have undergone an extensive refurbishment to create two self contained, two bedroomed apartments. The apartments each benefit from spacious living rooms, brand new modern fitted kitchens and bathrooms, with new floor coverings throughout.
The ground floor retail accommodation benefits from an excellent return frontage onto Deardengate, a busy main road location with a good level of passing traffic. The commercial accommodation is ideally suited to various retail, office uses or may suit an alternate use such as bar or restaurant use, subject to the appropriate planning consent.
The property offers an excellent investment opportunity once fully Tenanted.
Location
The property is situated at the junction of Deardengate and Blackburn Road (A680), a busy main road location in Haslingden town centre. Deardengate is the main thoroughfare leading through the town centre and is a popular trading location with neighbouring occupiers including Greggs, Nisa Supermarket, Mannings and a variety of independent retailers.
The property is also within a 5 minute drive from the Haslingden bypass, (A56) which connects to the M66 and is within a 20 minute drive of Bury, Manchester, Burnley an Blackburn.
Accommodation
Ground Floor Sales 66.66 sq.m 717.52 sq.ft
WC / Kitchenette 24.59 sq.m 264.68 sq.ft
Lower Ground Floor
Cellar storage 20.7 sq.m 222.8 sq.ft
First Floor Apartment
Living Room 34.09 sq.m 366.94 sq,ft
Kitchen / Dining 10.28 sq.m 110.65 sq.ft
Shower Room 5.47 sq.m 58.8 sq.ft
Bedroom 1 16.63 sq.m 179.00 sq.ft
Bedroom 2 19.99 215.17 sq.ft
Hallway 8.03 sq.m 89.34 sq.ft
Second Floor Apartment
Living Room 34.33 sq.m 369.52 sq.ft
Kitchen / Dining 13.35 sq.m 145.85 sq.ft
Bathroom 8.3 sq.m 89.34 sq.ft
Bedroom 1 16.83 sq.m 181.15 sq.ft
Bedroom 2 22.92 sq.m 246.71
Hallway 10.1sq.m 101.71 sq.ft
GIA 312.54 sq.m 3364.18 sq.ft
Services
The property has the benefit of all mains services including gas fired central heating to the apartments
Viewing
Old Red Lion,
4 Manchester Road,
Burnley BB11 1HH.
Tel: 01282 456677
Email: [email protected]
Featured Commercial Properties
Take a look at our featured commercial properties for sale or rent in the Lancashire, including buildings, development property, warehouses, offices, and retail units all in prime locations.
portal frame warehouse located on popular business park
To Let £925 Per Month
Industrial Warehouse in Nelson | 1129 Sq Ft
highly prominent town centre investment premises.
For Sale £350,000
Investment in Burnley | 2807.1 Sq Ft
modern light industrial unit with good quality office facilities.
To Let £995 Per Month
Industrial Warehouse in Burnley | 2050.17 Sq Ft
high bay warehouse on well established industrial estate
To Let £45,000 Per Annum
Industrial Light in Nelson | 8337 Sq Ft
workshop unit in town centre location
For Sale £45,000 Auction
Industrial Light in Colne | 1113 Sq Ft
extensively refurbished clinic suitable for a variety of uses
For Sale £375,000 Offers in the region of
Leisure in Burnley | 3265 Sq Ft
prominent restaurant premises in popular village location
For Sale £225,000 Auction
Investment in Rossendale | 2278.84 Sq Ft
fully refurbished town centre bar investment opportunity
For Sale £235,000 Offers in the region of
Leisure in Burnley | 935 Sq Ft
Sign up for property alerts
