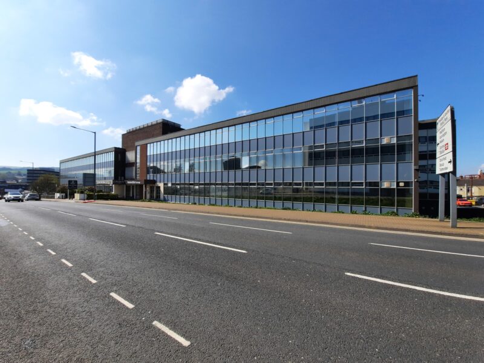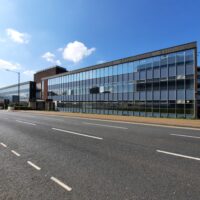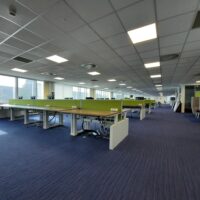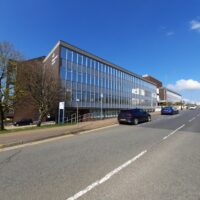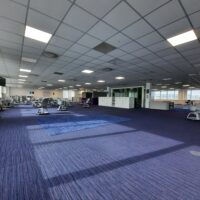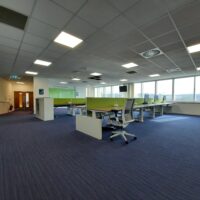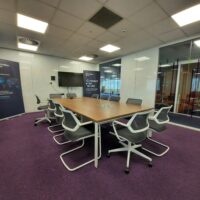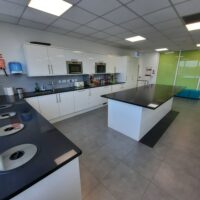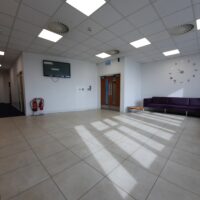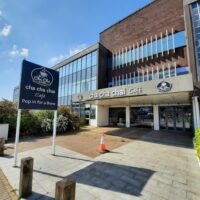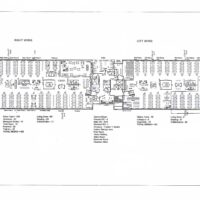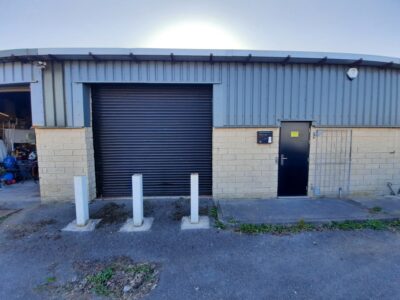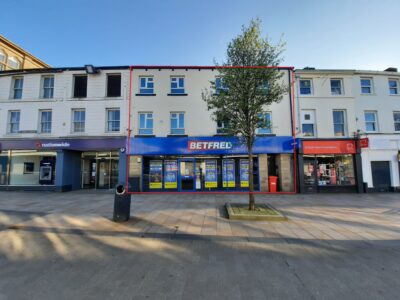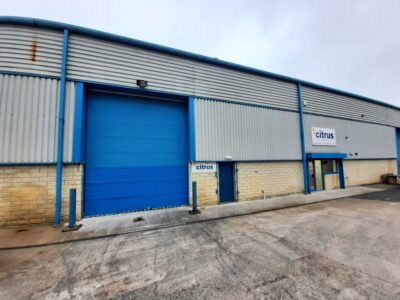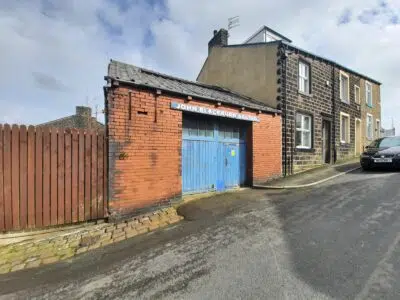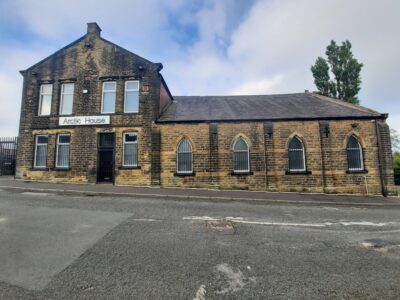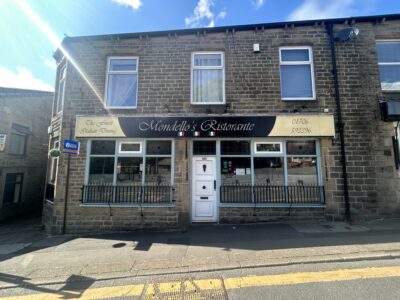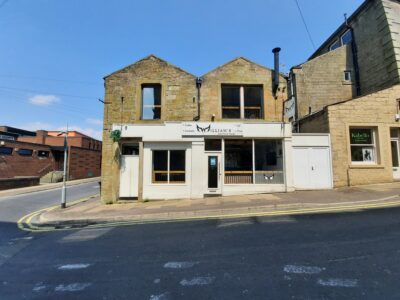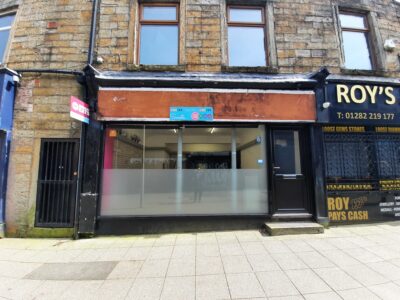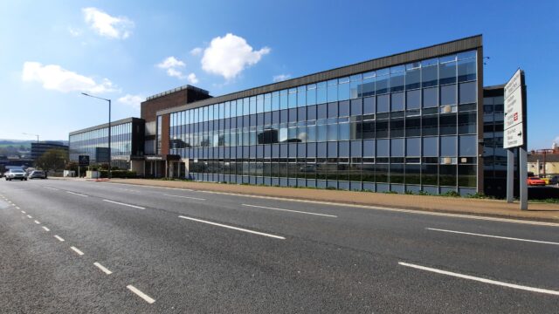
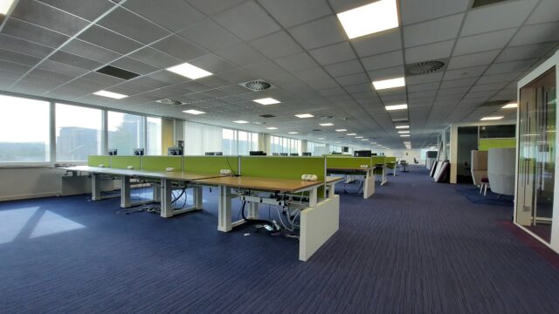
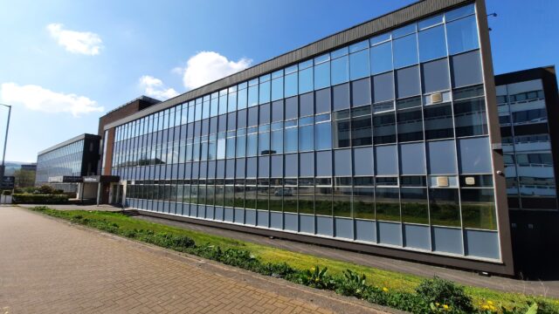
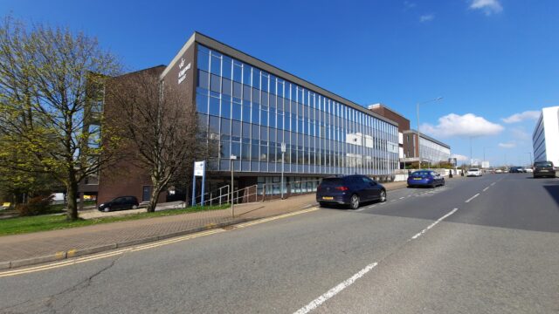
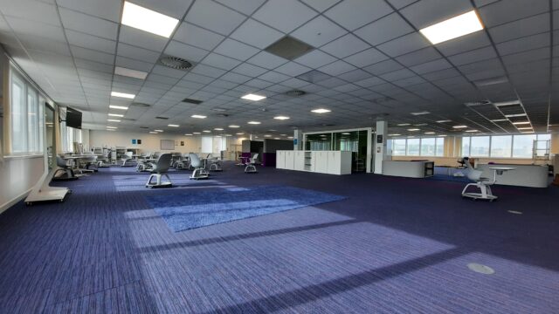
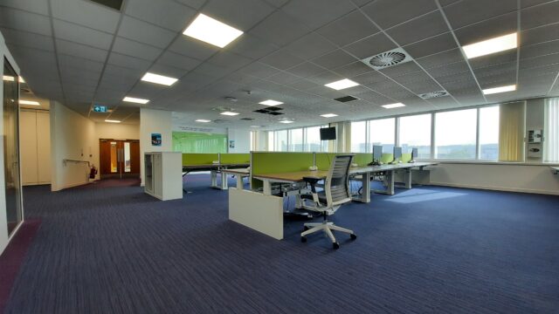
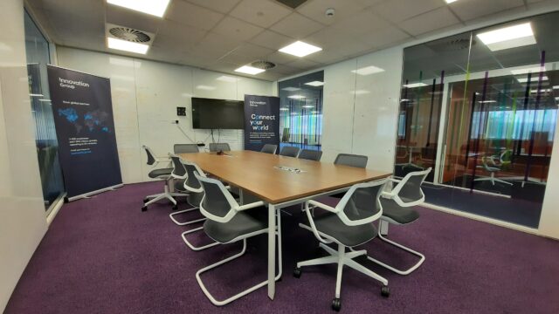
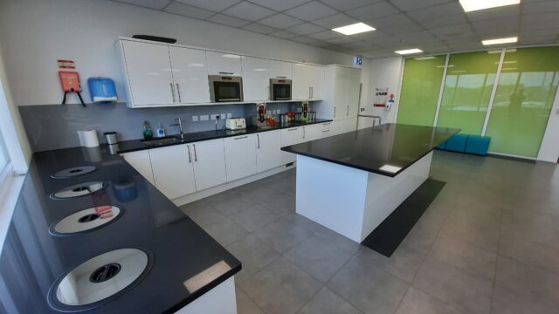
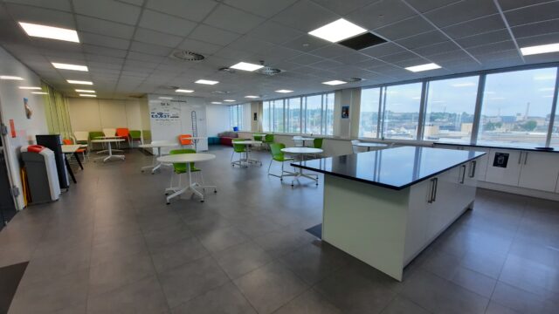
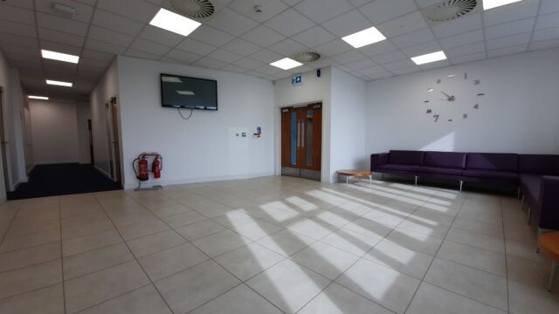
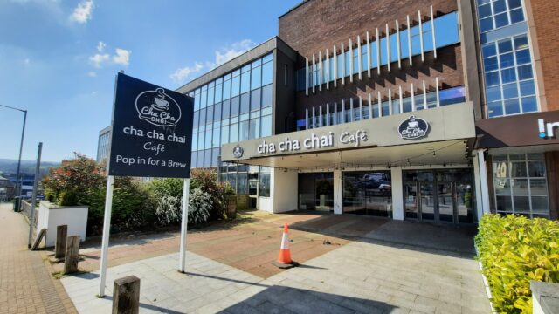
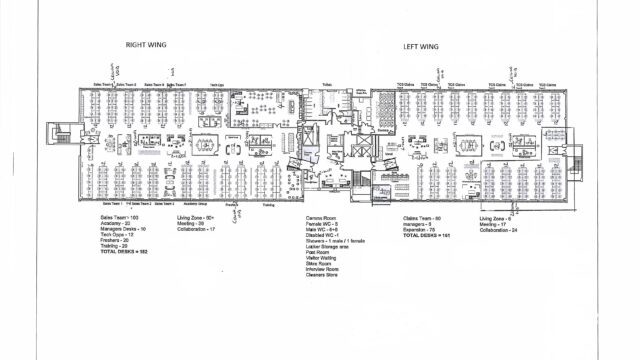
high specification landmark office accommodation
Kingsway House, Kingsway, Burnley, Lancashire
To Let On Application
Office in Burnley
11883-25434 Sq Ft
- Located on the edge of Burnley town centre within close distance to Anchor Retail Park and the upcoming Pioneer Place development, comprising Reel Cinema and various restaurants.
- Fitted to an extremely high standard including large open plan offices together with fully glazed private offices, quality canteen and WC facilities.
- Facilities available within Burnley town centre within walking distance, and access onto the M65 is an approximate 5 minute drive.
Description
Kingsway House comprises a substantial detached landmark office building close to Burnley town centre.
We are currently offering the second floor which can be taken as a whole or can be divided into two separate suites adjacent to the central core of the building.
The offices have the benefit of an entrance from Kingsway and there is an impressive stairway and lifts leading up to the second floor.
The right-hand side, as viewed from the front, is predominantly open plan, but also incorporates a series of fully glazed partitioned offices and break-out areas. The left-hand wing is predominantly open plan with a couple of glazed meeting rooms and a substantial canteen with a range of fitted units.
There are ample male and female WC facilities and an impressive reception.
The accommodation was substantially refitted in 2016 and has suspended ceilings, carpet tiles and an element of in-built furniture.
Externally in total there is car parking for 21 vehicles with the possibility for some additional space close by.
Location
Situated on Kingsway at its junction with Active Way on the edge of Burnley town centre. The property fronts Kingsway and has ample car parking but in addition there is a substantial private car park close by. The property is in a mixed commercial area of the town and close to the new Pioneer Leisure development which will bring forward a new cinema and various restaurants at the edge of the town centre.
Burnley Central railway station is within walking distance as is the main shopping Centre and its amenities.
Accommodation
Arranged on the second floor and comprising two separate but connected wings as viewed from the front the accommodation is as follows:
Left-hand wing 11,883 sq.ft (1,104 sq.m)
Right-hand wing 13,551sq.ft (1,259 sq.m)
Total net internal floor area 25,434 sq.ft . (2,363 sq.m)
Total gross initial floor area 26,933 sq.ft (2,502 sq.m)
Services
All main services are available and the property has the benefit of gas fired central heating.
There is a service charge payable to cover the central and communal area maintenance. Full details on request.
Viewing
Old Red Lion,
4 Manchester Road,
Burnley BB11 1HH.
Tel: 01282 456677
Email: [email protected]
Featured Commercial Properties
Take a look at our featured commercial properties for sale or rent in the Lancashire, including buildings, development property, warehouses, offices, and retail units all in prime locations.
portal frame warehouse located on popular business park
To Let £925 Per Month
Industrial Warehouse in Nelson | 1129 Sq Ft
highly prominent town centre investment premises.
For Sale £350,000
Investment in Burnley | 2807.1 Sq Ft
modern light industrial unit with good quality office facilities.
To Let £995 Per Month
Industrial Warehouse in Burnley | 2050.17 Sq Ft
high bay warehouse on well established industrial estate
To Let £45,000 Per Annum
Industrial Light in Nelson | 8337 Sq Ft
workshop unit in town centre location
For Sale £45,000 Auction
Industrial Light in Colne | 1113 Sq Ft
extensively refurbished clinic suitable for a variety of uses
For Sale £375,000 Offers in the region of
Leisure in Burnley | 3265 Sq Ft
prominent restaurant premises in popular village location
For Sale £225,000 Auction
Investment in Rossendale | 2278.84 Sq Ft
fully equipped town centre bar in prime location
For Sale £217,000 Offers in the region of
Leisure in Burnley | 935 Sq Ft
Sign up for property alerts
